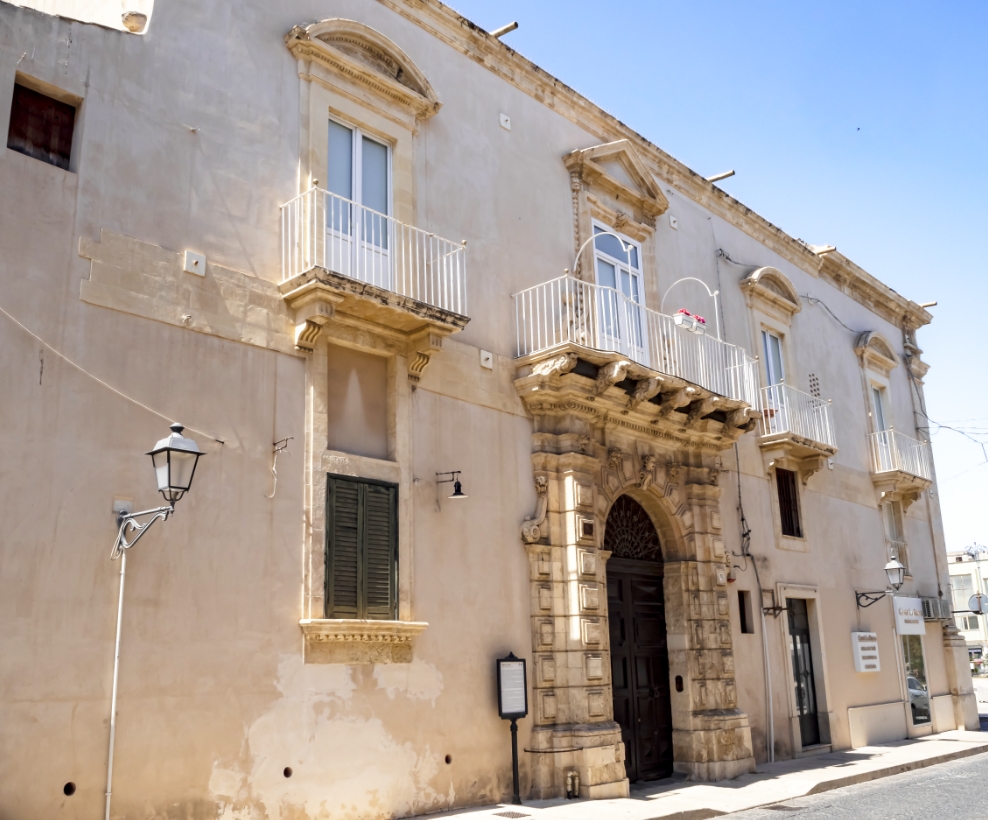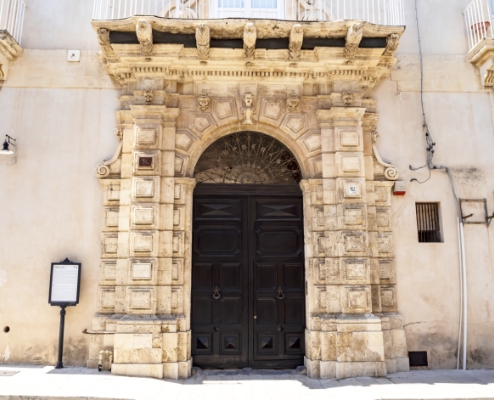Lutri Palace
1693-1702; upper floor 19th Century
In the new site of the city of Avola, designed by the Jesuit architect Angelo Italia after the earthquake of 1693, the block in the district of St. Anthony of Padua, between the Mother Church, the Piazza Maggiore (Piazza Umberto I), Strada del Corso (Corso Vittorio Emanuele), Strada Ospedale (Via Milano) and Vanella (Vico Buonarroti), was assigned to the notary Domenico Ferrauto (†1698), a native of Syracuse and since dal 1694 Treasurer of the State and the Marquisate of Avola.

Initially a loggia of wooden planks was built on the extensive plot to provide immediate shelter, and work on the buildings began. In 1698 the buildings completed already included a tenimento domorum terraneo (street-level residential building) with storerooms for wine, oil and grain, six workshops overlooking the large square used as a public market, reception room and bedrooms for Domenico’s daughter Michela, who was married to Giuseppe Giantomaso of Noto, while other houses were being completed. Carmela Portuesi, wife of the notary Ferrauto, completed the access from the Corso with the Portico dammusato (barrel-vaulted roof) and upper astraco (terrace). The date of 1702 carved on an architrave in the entrance probably indicated the date the works were completed.
The building complex was inherited by Ferrauto’s children Preziosa, who married Pasquale Modica, Baron of San Giovanni from Spaccaforno (Ispica), and Corrado (†1737), a priest, who gave his portion to his nephew Coriolano Modica. After further passages to heirs over the years, in 1775 the house was united by Martino Modica, governor of the city for Ettore Pignatelli Aragona Cortés, marquis of di Avola, who was succeeded by his son Pasquale Modica II, a man of letters and member of the Avola Academy of Hyblaean Shepherds with the name of Licida Pulcheria.
Pasquale joined a room forming a corner between the Corso and the Piazza Maggiore to two other adjacent rooms in order to lease them to the members of the Circolo di Conversazione (Conversation Hall). In 1811 they were already leased for use as a café, the first bar in Avola. Baron Pasquale Modica did not marry, and in 1821 he left the Residential House to his nephew Francesco Lutri, son of his sister Preziosa and Guglielmo Lutri of Scicli, who became the mayor of Avola from 1840 to 1843. His heir was his son Diego Lutri.


The “archive records” also show that the ground floor of the building was used for the City Hall from 1848 to 1867, before the current building was completed. The Palazzo-style House, subsequently renamed Palazzo Lutri, overlooks the decumanus (Corso Vittorio Emanuele). It has a fine, sinuous eighteenthcentury balcony with the rare feature of bas-reliefs with acanthus motifs underneath the limestone floor between the supporting brackets, known as cagnoli. In the eighteenth century, when the upper floor was extended, the balcony was incorporated into the elegant portal, completed in a neo-renaissance style and faced with a geometric, ashlar relief finish.
Explore the historic center of Avola!
Welcome to Avola, the hexagonal city! Explore the historic center.
Explore the historic center of Avola!
Welcome to Avola, the hexagonal city! Explore the historic center.
