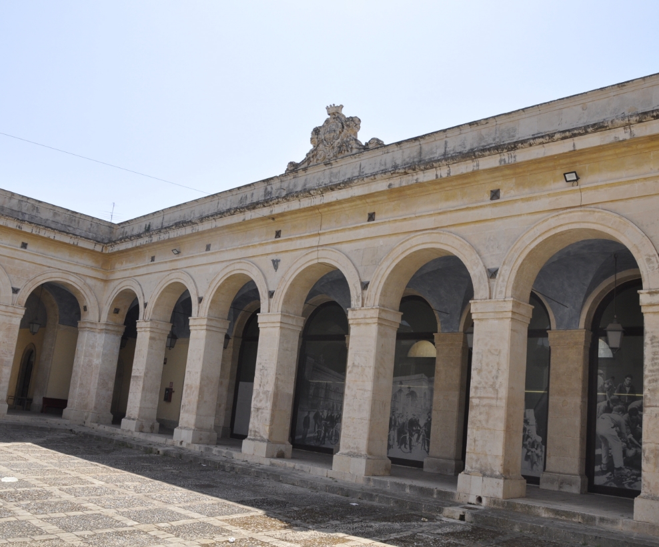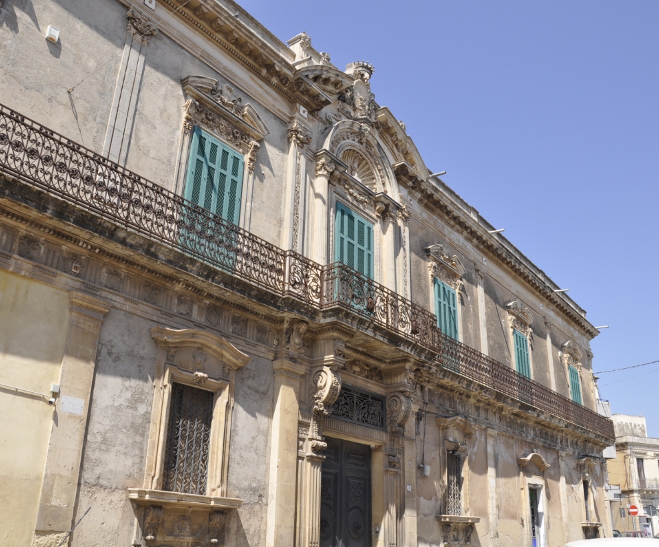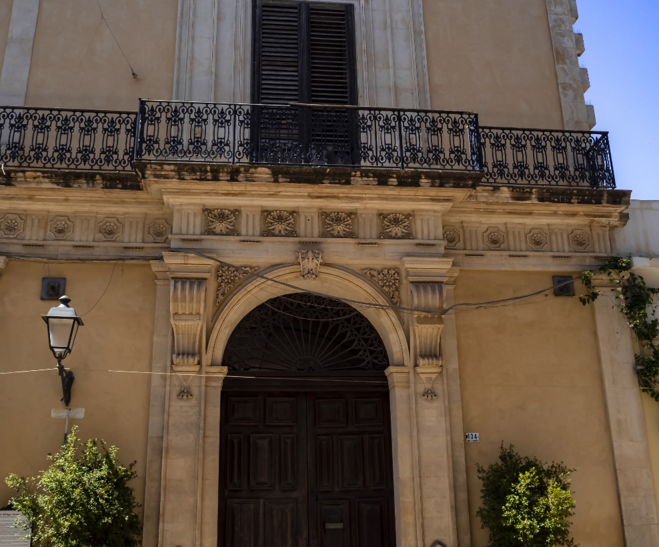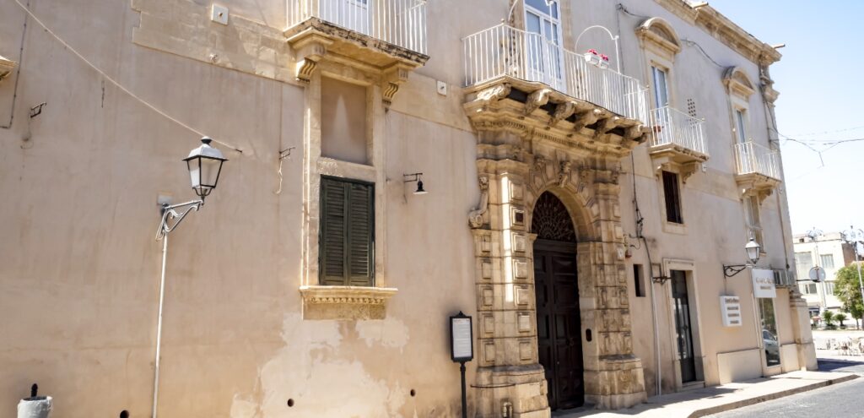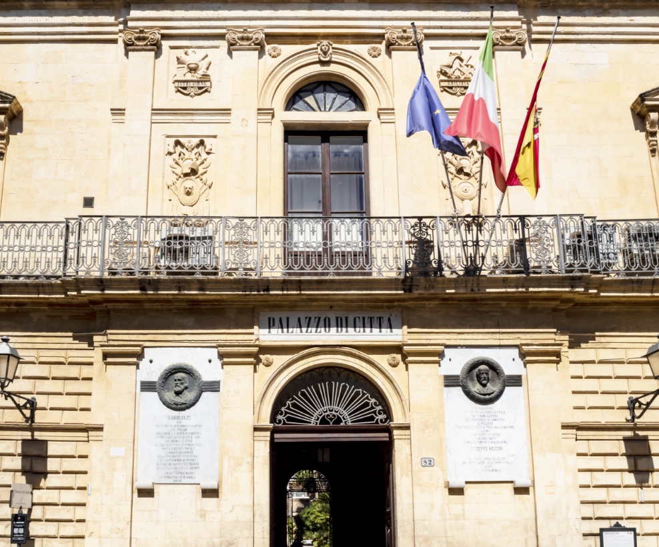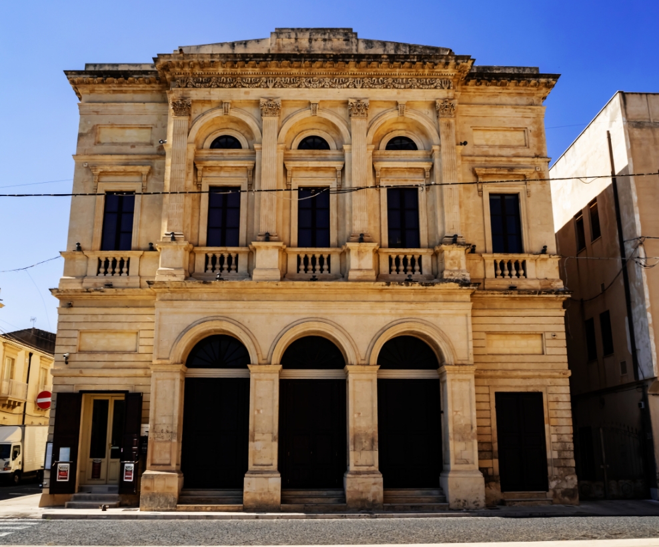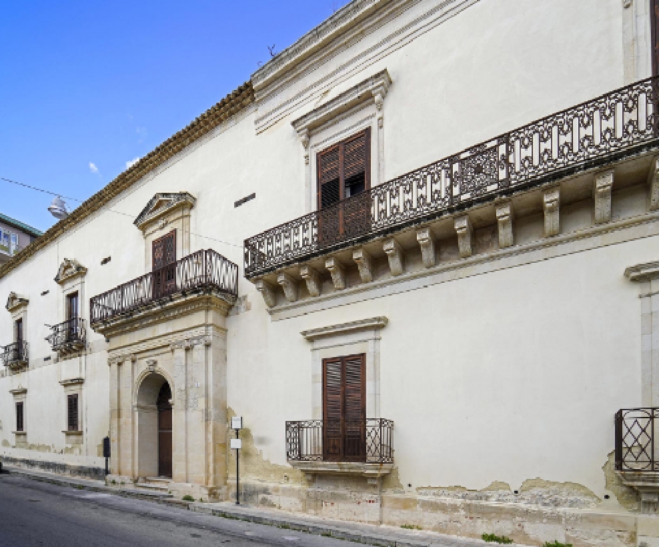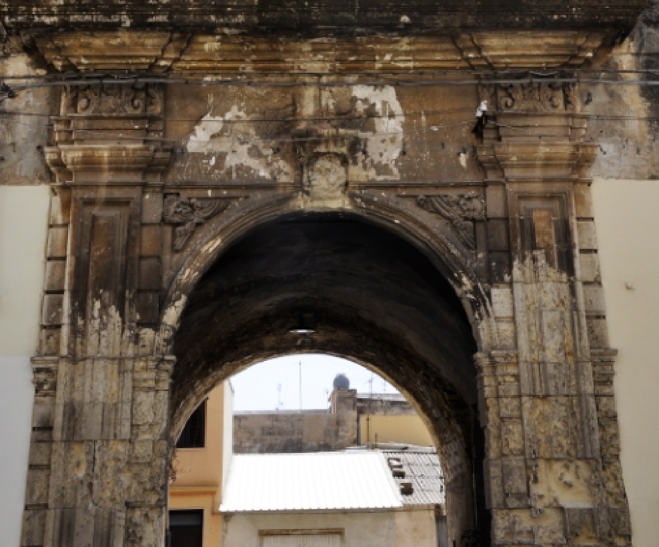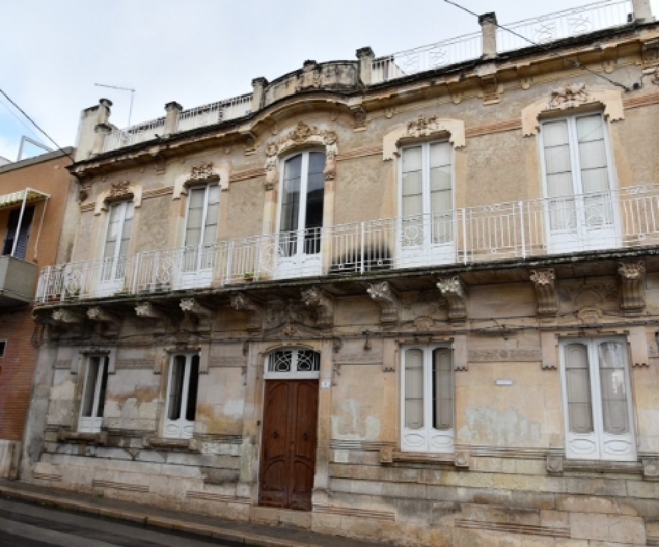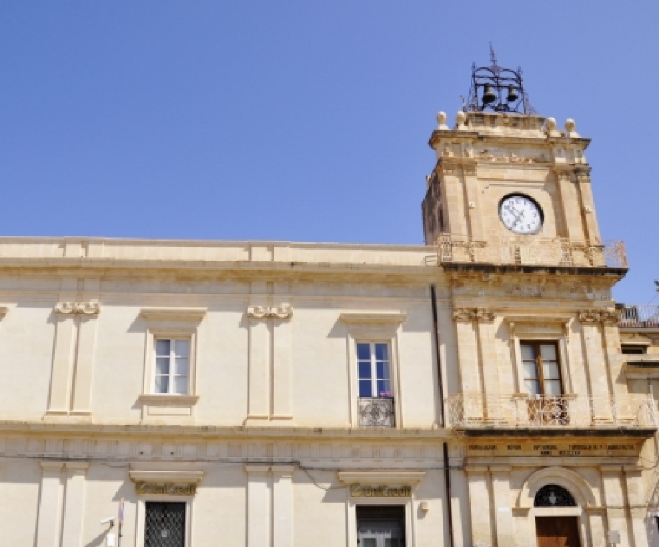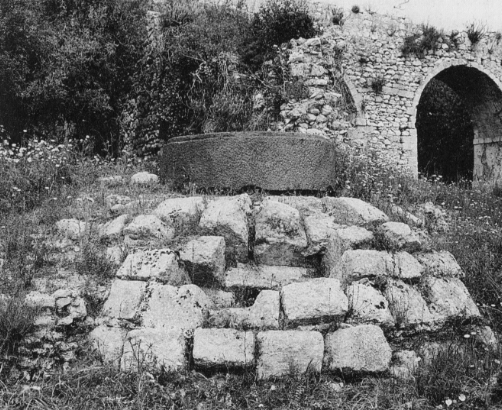Civil Buildings
The design of the new urban center of Avola was entrusted to Angelo Italia, a renowned architect and Jesuit friar from Palermo, who drew inspiration from Renaissance architectural treatises for the hexagonal layout. The delineation of this plan took place in the Mutubé feud, starting from March 16, 1693, just two months after the catastrophic earthquake. Within the hexagon, an orthogonal road network was created, where the two central axes, the cardo and decumanus, defined the four main quarters and were named Strada Cassaro and Strada del Corso (now known as Corsi Garibaldi and Vittorio Emanuele). They formed a cross, symbolizing and consecrating the marquisate to the Christian religion. At the intersection of these thoroughfares, Piazza Maggiore was positioned, which served as a public market until the mid-19th century. Adjacent to it, the Mother Church and the Feudatory Palace (or University House) were built, which included the Clock Tower. The “House” consisted of service rooms on the ground floor, including the two “dammusi” (prisons) beneath the clock, and an apartment on the first floor to accommodate the captain of arms and the feudal lords. Remarkable palaces were also constructed in the new urban layout, such as Palazzo Modica, Palazzo Lutri, and Palazzo Guttadauro. In the second half of the 19th century, after the unification of Italy, Avola also saw the rise of prestigious architectural structures. Neoclassical works of significant public utility were built, such as the City Hall and the Garibaldi Theater (constructed on the former convent that originally belonged to the Jesuits and later to the Dominicans), as well as the Municipal Market (built on the former Benedictine Monastery). In the early 20th century, private construction experienced significant growth, and the Liberty style was favored. Many private residences still showcase facades adorned with elegant low-relief carvings on the door frames, lintels, and balcony brackets (Palazzo Tiralongo, Casa Bono, Casa Marino, Palazzo Nicastro). The construction of courtyards, accessible through a single entrance, was significant in the urban space as they served both military visibility, in line with the city’s original concept, and provided a gathering place for the residents to defend themselves.
Explore the historic center of Avola!
Welcome to Avola, the hexagonal city! Explore the historic center.
Explore the historic center of Avola!
Welcome to Avola, the hexagonal city! Explore the historic center.

