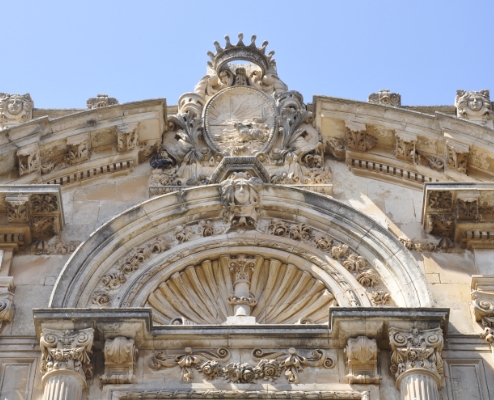Tiralongo Palace
1920-1924
Private property.
Not open for visits.
Palazzo Tiralongo is a large Liberty-style residence located at the corner of Vittorio Veneto Square and Rattazzi Street. Built in 1920 based on the design by master architect Corrado Suma, the construction of this elegant dwelling involved several talented local craftsmen: Gaetano Restuccia, Michele Urso, and Santino Aiello for the extraordinary stone decorations, Giuseppe Prazio for the ironworks, and Alessandro Abbate for the marvelous interior frescoes. The building consists of two levels, with the first level showcasing imposing pilasters with Tuscan capitals, while the second level features elegant Ionic capitals.


The two facades harmoniously come together on the upper floor, thanks to a frieze adorned with triglyphs and metopes, as well as a majestic balcony. At the center, the main axis dominates, with a doorway surmounted by a captivating wrought-iron transom. On the upper floor, a central window framed by two fluted columns with graceful composite capitals supports an arch decorated with floral motifs, culminating in a carved face on the keystone of the arch. Proudly standing on the pediment is the family coat of arms. The bas-reliefs above the openings depict local products such as almonds, grapes, and carob beans. Inside, there are pictorial decorations (1924) by Alessandro Abate (Catania 1867-1953).
Explore the historic center of Avola!
Welcome to Avola, the hexagonal city! Explore the historic center.
Explore the historic center of Avola!
Welcome to Avola, the hexagonal city! Explore the historic center.
