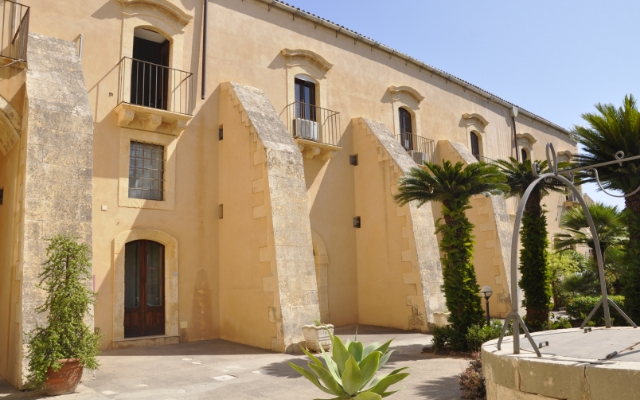Town Hall
Residence of Jesuits (1739-1765) and Dominican Convent (1767-1867)
By means of Francesco Maria Iozzia’s last will and testament of 1717 (Francesco Maria Iozzia from Noto and married in Avola to Donna Tommasa Basile) donated his possessions to fund in Avola for the benefit of youth education, a residence for the Jesuits or, in the event of renunciation, a convent for the Dominican friars.
The Jesuits settled in the Marquesite of Avola in 1723 and opened a school for grammar in the church of St. John the Baptist. In 1739 Donna Crescenzia Blandini (†1758) donated her possessions, including the space around (seat of the present Town Hall) where the Fathers erected the convent with a small church. The Jesuits renounced these goods and properties in 1765; two years later the Dominicans took possession of them with the promise to continue the education in literature and science (the botanist Giuseppe Bianca was educated there).

Dominican friars, because “narrowed”, started in 1778 the reconstruction of the conventual buildings and the erection of a new church. In 1807, adjacent to the cloister (today called “Villetta Comunale”), the magister Giovan Battista Santoro (Avola 1754-1832) designed and masterly created eight vaults resting on fifteen pillars, made of “giuggiulena” stone coming from the quarry of ‘contrada Palma’. This allowed him to obtain a large rectangular space on the ground floor, the Dominican “cenacle”, now used as a multi-purpose space; at the same time, in the upper floor, the dormitory of the friars with a wide corridor in the centre and rooms on the sides (offices of the Town Hall).
After the Unification of Italy, for a will of the mayor Calogero Gubernale, the Conventual Seat, with the act of April 20, 1867, was destined to become the Town Hall. On the engineer Salvatore Rizza’s design (1830-1895), the modifications were made to adapt it to the City Hall and also to welcome the Registry and Telegraph offices, the Magistrates’ Court, the Elementary Schools and the Theatre; in order to improve its appearance, in 1869 the Town Council decided to build the main façade of the renovated building on Strada Cassaro (now Corso Garibaldi).


The facade, designed by Salvatore Rizza in a neo-Renaissance style, showcases a stone cladding with horizontal clews marked by five openings on the ground floor; in the middle, amidst pairs of Tuscan pillars, there is the dominant entrance; the same compositional arrangement is reproduced on the first floor with the door frames having on top a triangular pediment. Between the pillars, with Ionic capitals, there are stone-bearing embossed panels representing symbols related to education and building. The upper part is made up of a balustrade on top of which the impressive city coat of arms made of Hyblaean limestone lays, again carved by Salvatore Cultrera in 1989 (Canicattini Bagni 1921-2000).
The City Hall was completed in 1883 with the “U shaped staircase” connecting the lobby to the upper floor, with the prospect of the Magistrates’ Court (1892) and a large tank (1894). Outside the hall, that cistern was created to address the needs of the Town Hall, the adjacent Theatre and the “watering of the villa”, which in the meantime had replaced the eighteenth-century cloister of the two former convents. On the first floor is wide city’s council hall.
Explore the historic center of Avola!
Welcome to Avola, the hexagonal city! Explore the historic center.
Explore the historic center of Avola!
Welcome to Avola, the hexagonal city! Explore the historic center.
