Mother Church of St. Nicholas
1693-end of 18th Century; churchyard statues 1774
Interior
The interior of the great Church of St. Nicholas has three naves, flanked by round arches alternating with responds topped by Corinthian capitals.
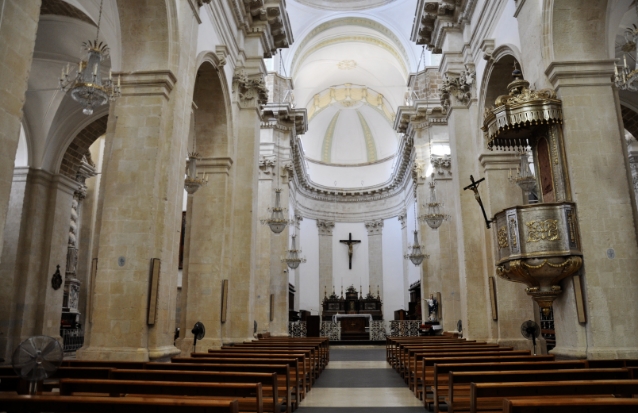
The first chapel in the left aisle contains the baptismal font in white marble that was made in 1787 by Giuseppe Bonaventura from Catania. A raised floor in fine majolica dates back to the eighteenth century. It has a double floral border and was made in Naples by the famous Attanasio ceramicists. The second chapel used to contain the tomb of the Bonincontro family. There is a wooden statue of Saint Michael the Archangel on the altar, which is known to have been in the church since 1722.
The third chapel belongs to the Loreto family, and contains baroque stucco decorations and the painting with Our Lady of the Rosary and Saints Dominic, Catherine of Siena, Peter the Martyr and Philip Neri. The fine painting of Neapolitan origin has been attributed to a follower of Sebastiano Conca.
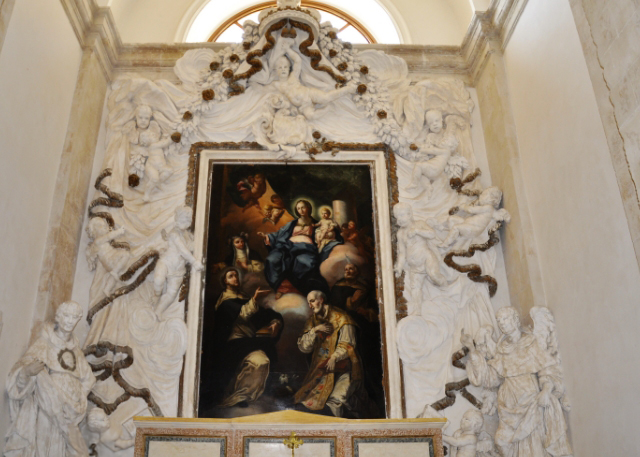

On record since 1737, in the foreground it depicts the figure of St. Philip adorned by a precious planet. At the top the depiction of Our Lady is similar to the style of Conca. In the fourth chapel, granted to Filippo Di Falco, the archpriest of the mother church, is the Marriage of the Patriarch Joseph with the Virgin Mary. The work is very close stylistically to the previous painting, and has been positioned on the altar since 1741.
Further on at the end of the transept is the interesting late-baroque Stucco chapel built in 1733, which has four columns, two of which are twisted. The niche contains a statue of the Immaculate Conception made in 1711 by Giovanni Villamaci, originally from Messina, and his sons Giuseppe and Agostino.
Opposite the transept, the stucco altar that houses the wooden statue of Our Lady of the Light “expected from Malta” in 1741 was built in 1732 by Raimondo Guccione from Vizzini in the same style as the one at the end of the transept. The statue shows Our Lady with the Baby in her arms, being offered a basket of flaming hearts. At the base is the “mouth to hell” from which the Mary’s merciful hand is saving a soul.
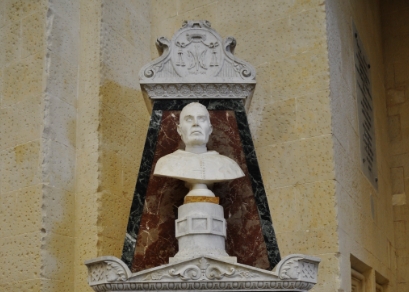
The presbytery was decorated with majolica tiles also from Naples in the mid-nineteenth century. It contains the main altar, a fine work built in 1861 along with the wooden choir stalls at the expense of Canon Giuseppe Di Maria, who is depicted in a bust to the right of the entrance portal.
On the conch of the apse there is a wooden Crucifix attributed to the school of Brother Umile from Petralia (17th Century). On the vault of the church, at the bottom of the dome cladding, there was a painted composition more than 50 square metres wide on wood with canvas inserts representing the Coronation of the Virgin and the Holy Trinity.
This was attributed to Simone Ventura (Chiaramonte Gulfi 1700-post 1763). There are still the paintings of the evangelists John and Mark and the roundel with the Coronation of Mary.
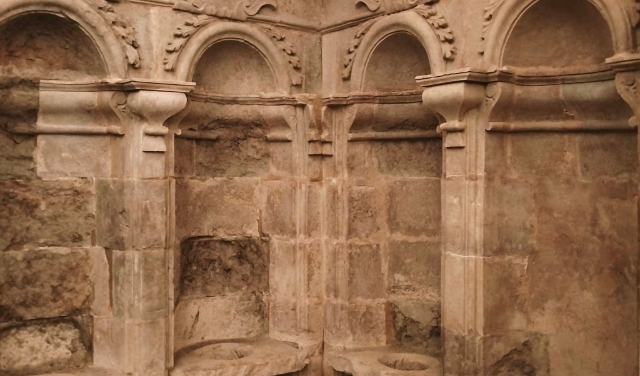
From the transept, near the sacristy, you can access the Crypt of the Confraternity of the SS. Viatico dei Uomini di Campagna called of the Workshop of the Holy Viaticum. Built in 1769 to a design by the architect and priest Giuseppe Alessi (Avola 1739-1824) for the members of the fraternity of the same name, it was modelled on the Capuchin Crypt in Palermo. The interesting building contains twenty-six niches with stone purgers and seat. The altar was at the end, and the ossuary underground.
Leading on from them on the walls there are oval paintings with the Divine Sacred Heart and the Divine Shepherdess, both similar in style to the previous two. In 1778 the side altars of the precious chapel were decorated with “panel of pure gold” by Michelangelo Cunsulo of Palermo. In the left-hand one the Crucifix “repaired and painted” by Cunsulo was placed. This interesting statue had been made in 1707 by the Avola statue maker Francesco Guarino. The head and arms rotate, and it plays an important role in Easter celebrations such as the ceremony of the “Seven Words” and, on Good Friday, in the processions of the “Dead Christ” and the “Mysteries”. The painting of the Deposition by De Fam: Maggiore (Minor) Pingebat 1788, a work based on a drawing by Olivio Sozzi, was placed to the right of the chapel on the altar dedicated to Our Lady of Sorrows. The church also houses the wooden statue of Our Lady of the Assumption, which survived the earthquake of 1693. The precious effigy was commissioned in 1612, following the precepts of the Counter-reform, by the Confraternity of Saint Anthony of Padua for the homonymous church in the old city of Avola. In 1889, after the demolition of the Church of Saint Sebastian, the Martyr’s reliquary with his effigy and painting were taken to the church. In 1900 Francesco Lo Turco of Catania made the eighteenth-century style ferculum, or platform, to carry the statue of the Saint in processions. Saint Sebastian is celebrated on the second Sunday of May, with the characteristic cursa rê nuri race. On 20th January, the feast-day for the Church, another race starts from the ‘Old Sea. Over the chancel the organ brought there is engraved with the date of 1745 and the signature of Francesco La Manna. The latter was an organ maker in Palermo, who had signed the agreement in 1744 undertaking to make an organ identical to that “of the Holy Jesuit Fathers’ Casa Professa”.
Explore the historic center of Avola!
Welcome to Avola, the hexagonal city! Explore the historic center.
Explore the historic center of Avola!
Welcome to Avola, the hexagonal city! Explore the historic center.
External
In the old city of Abola, in the Hyblaean mountains, the Mother Church, recorded in the Vatican annals with the name of St. Nicholas from 1308, was destroyed by the earthquake of 11 January 1693.

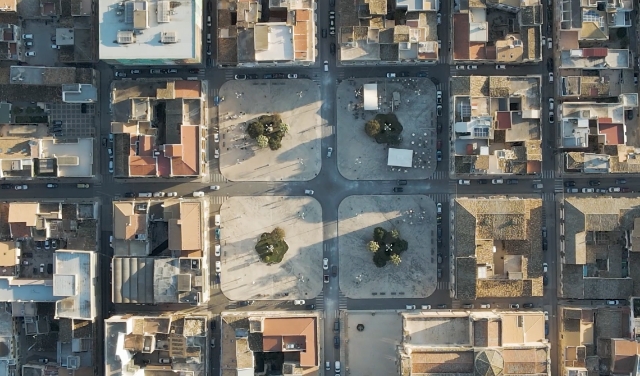
Giovanna and Nicolò Pignatelli Aragona Cortés, marquises of Avola residing in Madrid, sent the Jesuit architect Angelo Italia (Licata 1628-Palermo 1700) from Palermo to rebuild the city near the coast and the Mutubè feudal land. On 16 March 1693, Italia began tracing the hexagonal perimeter of the new Avola and the two main roads: the perpendicular meeting of the north-south Cardo (Corso Garibaldi) and the east-west Decumanus (Corso Vittorio Emanuele) formed a cross and formed the city centre.
The architect created a square around the crossroads, the Piazza Maggiore (now Piazza Umberto I), for use as the public market, as in the old city. On the north-west side he placed the main holy building, the main church or Mother Church, in a dominant position opposite the palazzo belonging to the feudal lords, which was also the administrative centre of the marquisate.
The following April 6th, in a corner of the insula chosen by A. Italia, the foundation stone for the Mother Church was laid with the first cemetery of the city, in the basement of the current churchyard.
Having established the foundations for the church, building began in 1696 with the proceeds of the tax on butchered meat and the aid of another plan attributable to the magister Antonio Mastrogiacomo (†1707) from Ferla. Architect Michelangelo Alessi of Syracuse continued the work until the 1830s. He was responsible for the capitals in the main portal, the crest with three pots by Nicolò Pignatelli and the elevation of the church interior, built on a Latin cross with three naves.

In 1741, the dome cladding was completed by the magister Corrado Paternò of Avola, and the building was blessed and opened for worship. The “tower facade” is of particular interest. Designed at the end of the seventeenth century, it anticipated similar late-baroque constructions built in the churches of the Val di Noto in the eighteenth century. The facade is in white stone from the mine known as the “Pirrera della Palma”. It is a straight structure in the Renaissance style.
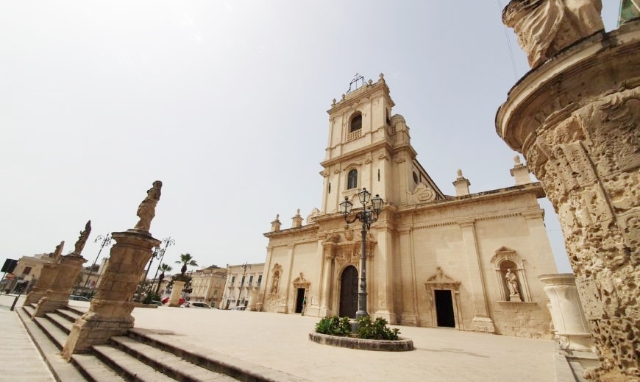
The first level is divided into five sections by responds with Tuscan capitals, and has two lateral niches with the statues of Our Lady of the Immaculate Conception and Saint Joseph with Baby Jesus. The Church of St. Sebastian in Ferla has minor portals with the same design thought to be by the same Mastrogiacomo. The whole façade is finished with an entablature with alternating metopes and triglyphs in the frieze, in the style of a Greek temple. Two spiralling scrolls connect the base of the structure to the second level which has Ionic columns. The third level, with Corinthian style capitals, contains the bell-chamber. The most spectacular feature of the building is the churchyard, which is packed with baroque details. The area was marked off in 1774 by ten tall pedestals decorated with acanthus motifs in the rococo style and surmounted by statues in sandstone. Two of the pedestals, and their statues, were placed next to the main portal. At the end of the 1920s, six of these were removed because they were badly damaged. The bases with statues of the saints John the Baptist, Venera, Nicholas and Peter are currently located overlooking the former Strada Cassaro (Corso Garibaldi). Four pedestals were replaced in their original positions in 2004.
The door of the main portal is embossed copper, made in 1963 by Francesco Patanè from Acireale, and depicting The Seven Sacraments.

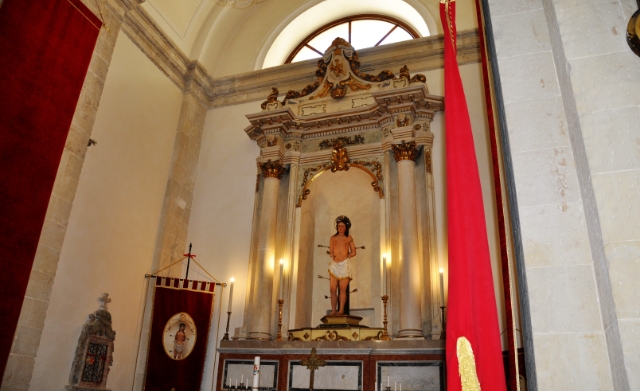
In 1986 the Parish of the Great Church of St. Nicholas was named after St. Sebastian.
