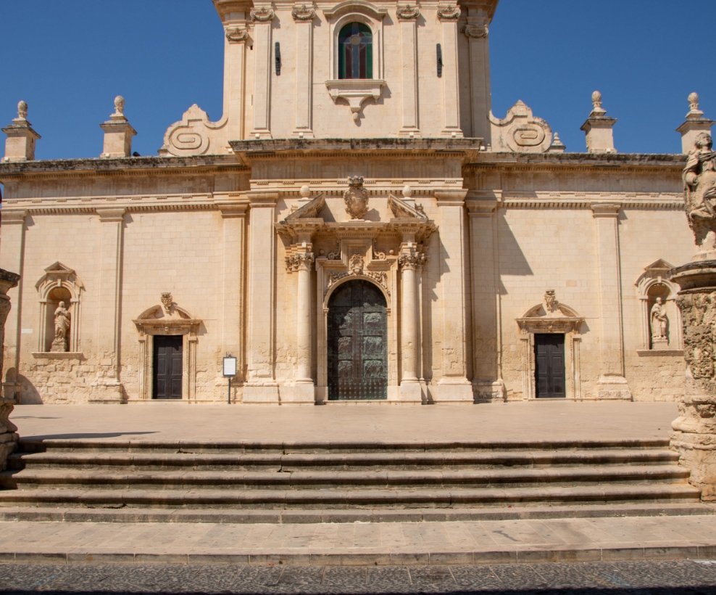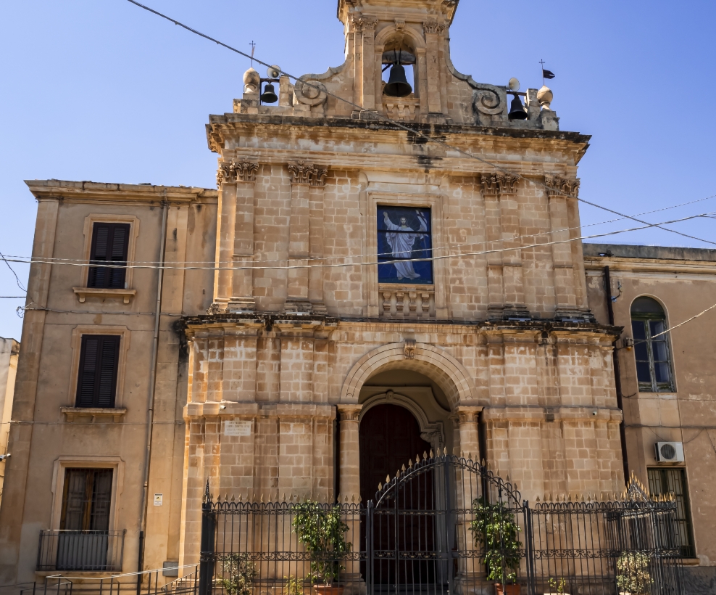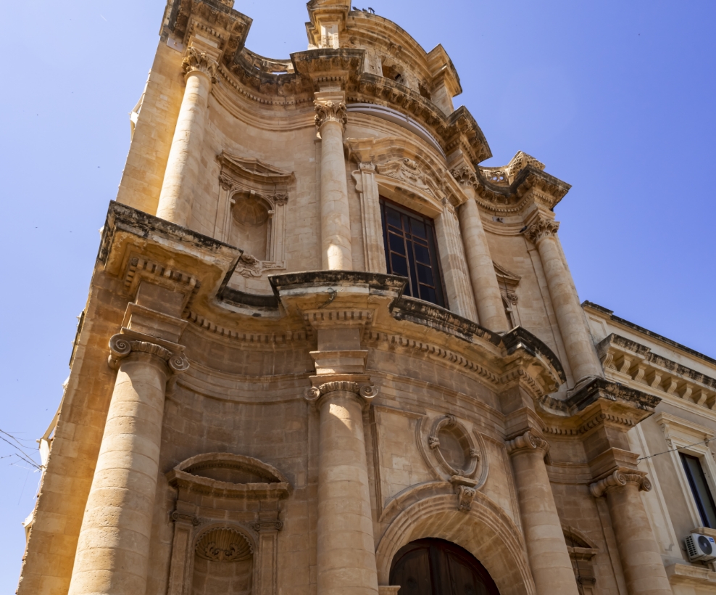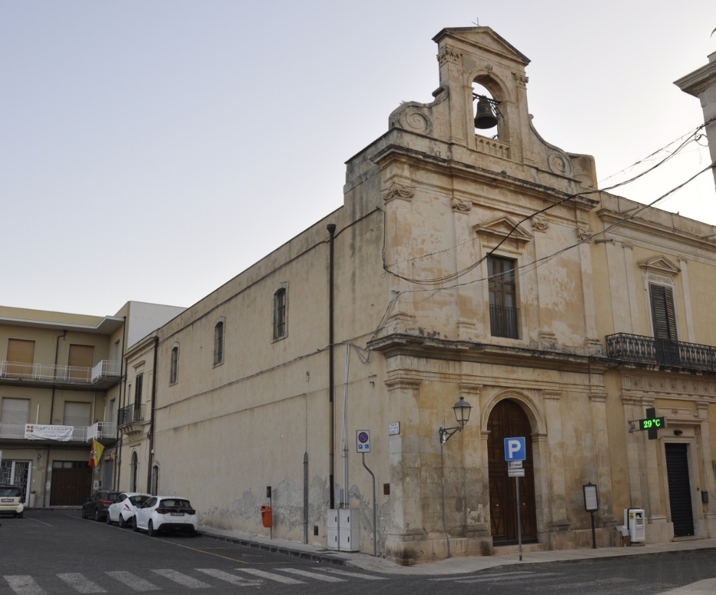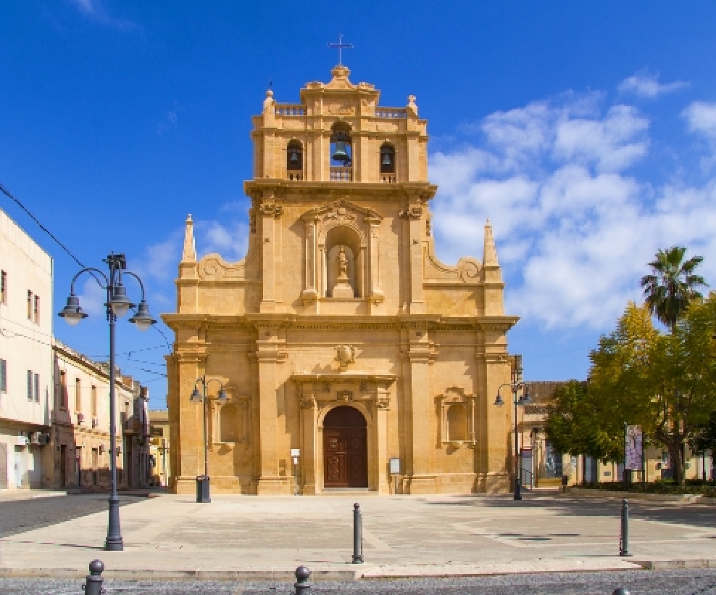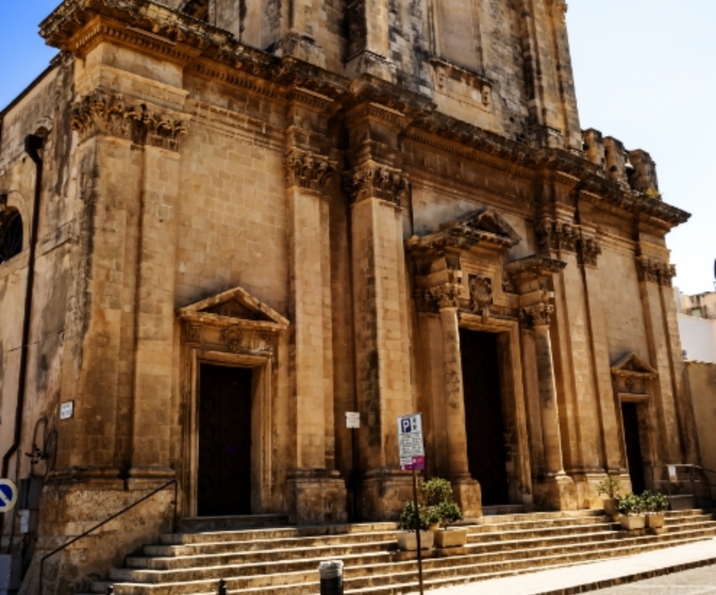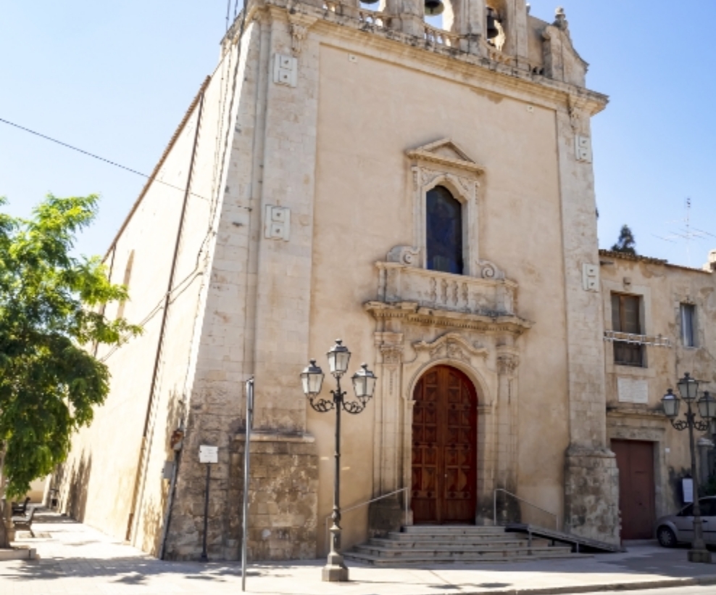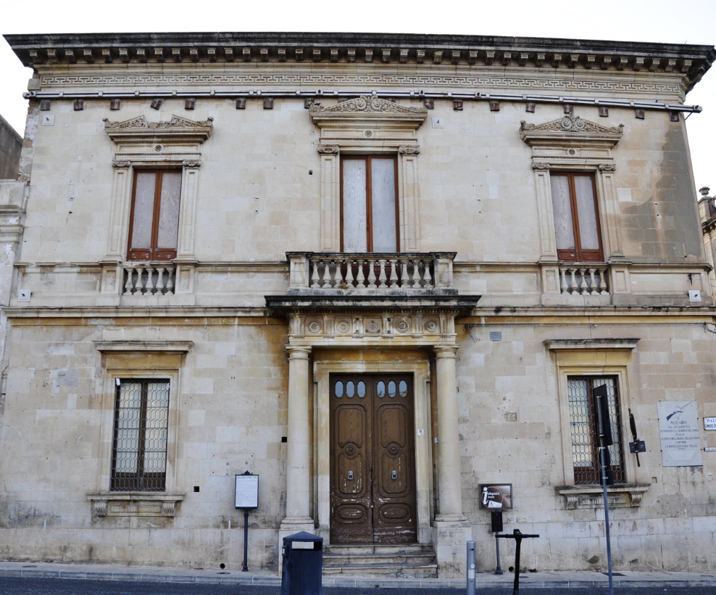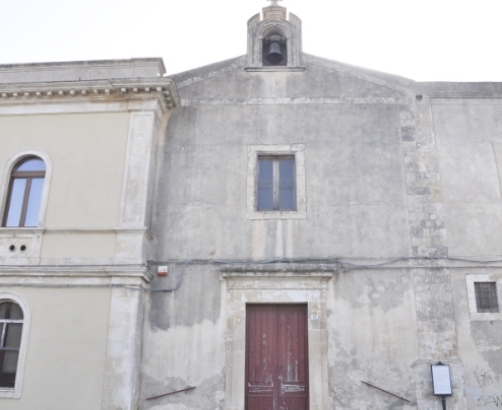Religious Monuments
Around Piazza Maggiore, now Umberto I, twelve sub-modules were defined, interrupted by the conjunction of two of them to accommodate the main sacred space: the Mother Church. With this solution, the surface of Piazza Maggiore remained intact, emphasizing its function as a commercial and social center. The church, conceived as the most prominent architectural element of the new city, due to its lateral positioning, could not fully experience the spatial rhythms of the facade and the adjacent churchyard, emphasized by statues. The tower facade of the Mother Church of Avola, within the post-seismic reconstruction of the cities of Val di Noto, is considered the prototype of the tower facades of the late Baroque churches in the Iblean area, considering the timing of its design (1693-1696). The other churches were located in the smaller squares (“piani”), adapting to the geometrically and symmetrically designed spaces in order to reduce seismic risk and military defense. The residents were responsible for transferring the cults from the ancient site: the sacred structures were reproduced with the same names and priorities, and the four neighborhoods of the new city were designated with the name of the saint venerated in the church built in each of them (S. Venera, S. Antonio di Padova, S. Antonio Abate, and S. Giovanni). However, the location of the religious buildings failed to reflect the orderly spatial rhythms of the plan: the church of S. Antonio Abate was placed among the row houses of the polygonal circuit of the settlement, just like the small church of S. Pietro adjacent to the Guttadauro Palace; the Benedictine monastery with the Church of the Annunciation occupied the entire module located in the northwest corner of the layout; the convent of the Observant Minors with the Church of Santa Maria di Gesù was located on the city’s boundary in the widening of the NNE bastion of the fortification walls. Just outside the hexagon, the Convent of the Capuchins was built with the annexed Church of the Holy Cross. Baroque, tempered by classical influences, continues to emerge in the moldings of the surviving 18th-century windows and portals, in the facade of the SS. Annunziata, and in the Rococo stuccoes of the Chapel of the SS. Sacramento, the Matrice, and S. Antonio Abate. Angelo Italia designed Avola, while stone gave shape to the hexagonal city.
Explore the historic center of Avola!
Welcome to Avola, the hexagonal city! Explore the historic center.
Explore the historic center of Avola!
Welcome to Avola, the hexagonal city! Explore the historic center.

