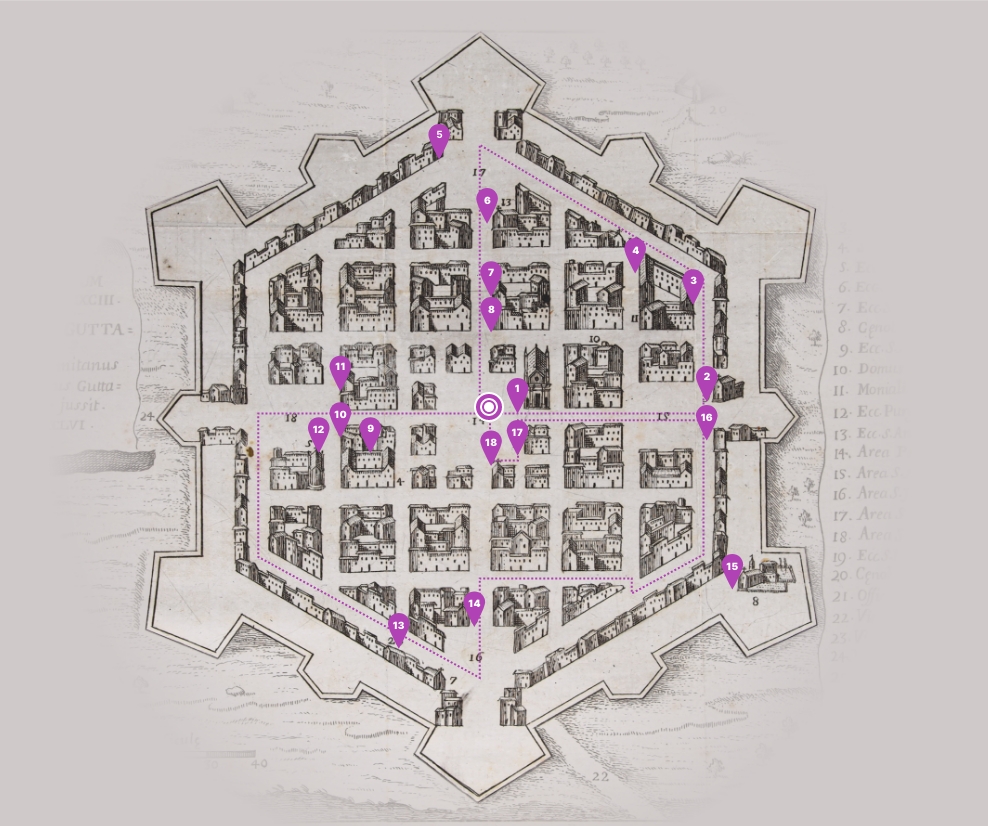
Itinerary
- You are here
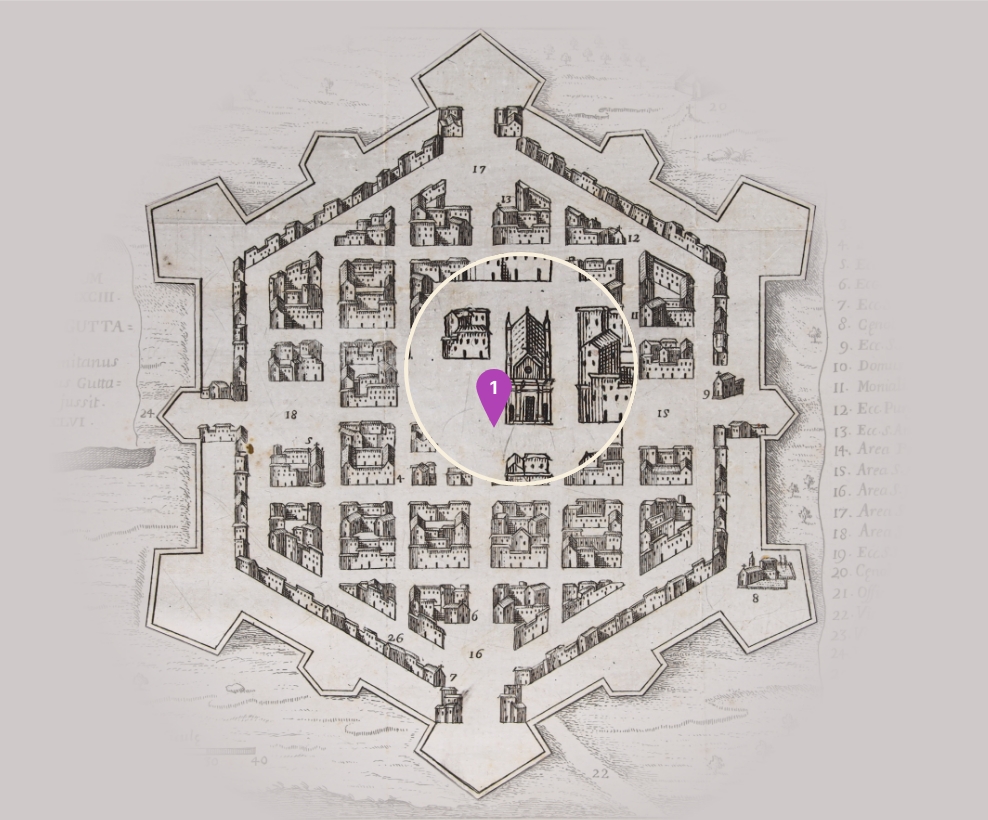
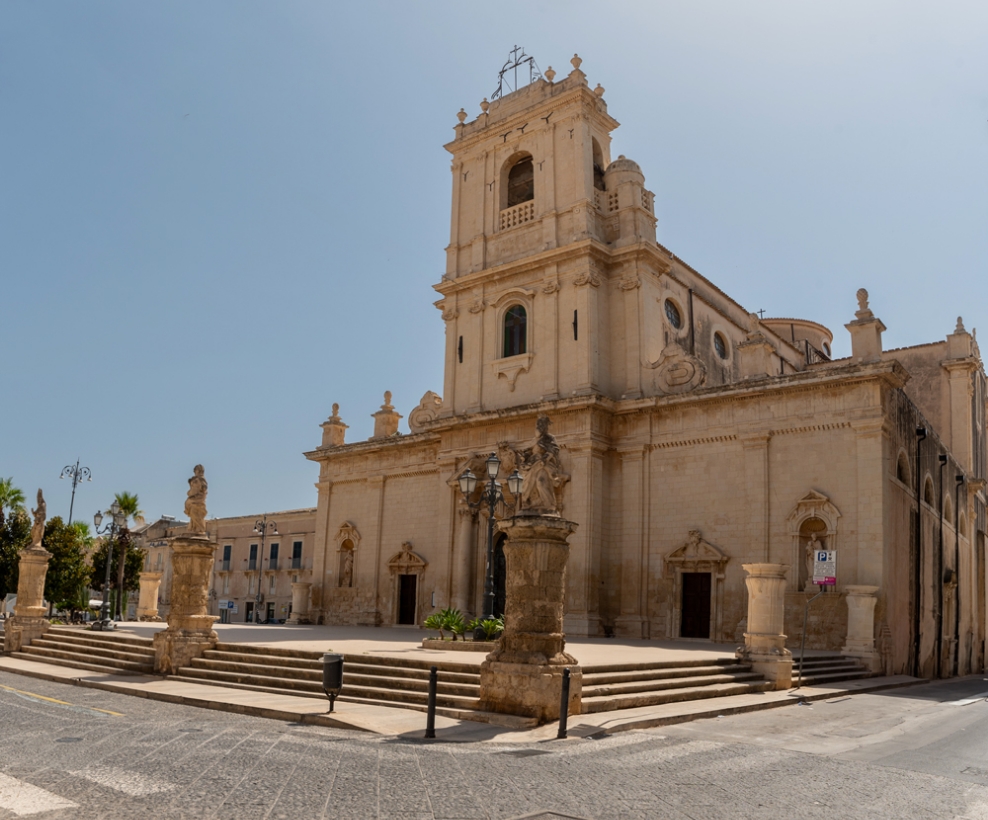
01 Mother Church of St. Nicholas
1693-late 18th (interior)
In the old city of Abola, in the Hyblaean mountains, the Mother Church, recorded in the Vatican annals with the name of St. Nicholas, was destroyed by the earthquake of 11 January 1693. Giovanna and Nicolò Pignatelli Aragona Cortés, marquises of Avola residing in Madrid, sent the Jesuit architect Angelo Italia (Licata 1628-Palermo 1700) from Palermo to rebuild the city near the coast and the Mutubè feudal land. The following April 6th, in a corner of the insula chosen by A. Italia, the foundation stone for the Mother Church was laid with the first cemetery of the city, in the basement of the current churchyard. Architect Michelangelo Alessi of Syracuse continued the work until the 1830s. He was responsible for the capitals in the main portal, the crest with three pots by Nicolò Pignatelli and the elevation of the church interior, built on a Latin cross with a nave and two aisles. In 1741, the dome cladding was completed by the magister Corrado Paternò of Avola, and the building was blessed and opened for worship. The “tower facade” is of particular interest. Designed at the end of the seventeenth century, it anticipated similar late-baroque constructions built in the churches of the Val di Noto in the eighteenth century. The interior of the great Church of St. Nicholas has a nave and two aisles, flanked by round arches alternating with responds topped by Corinthian capitals. From the transept, near the sacristy, you can access the Crypt of the Confraternity of the SS. Viatico dei Uomini di Campagna called of the Workshop of the Holy Viaticum. Built in 1769 to a design by the architect and priest Giuseppe Alessi (Avola 1739-1824) for the members of the fraternity of the same name, it was modelled on the Capuchin Crypt in Palermo. The interesting building contains twenty-six niches with stone purgers and seats.
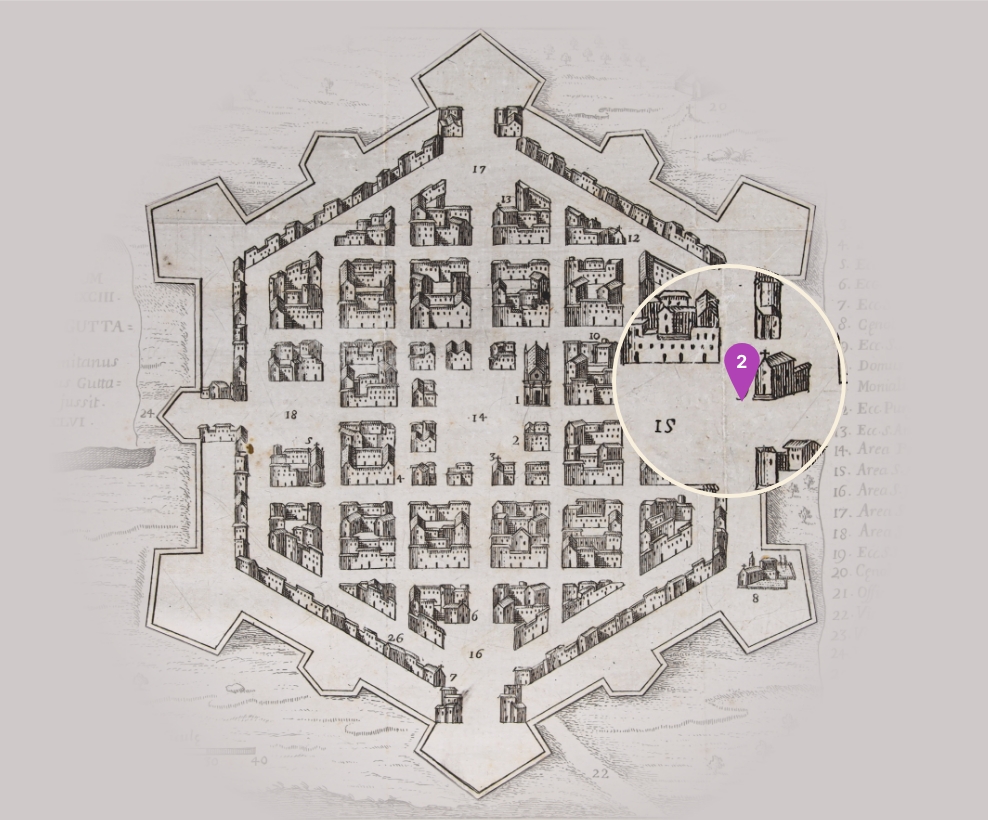
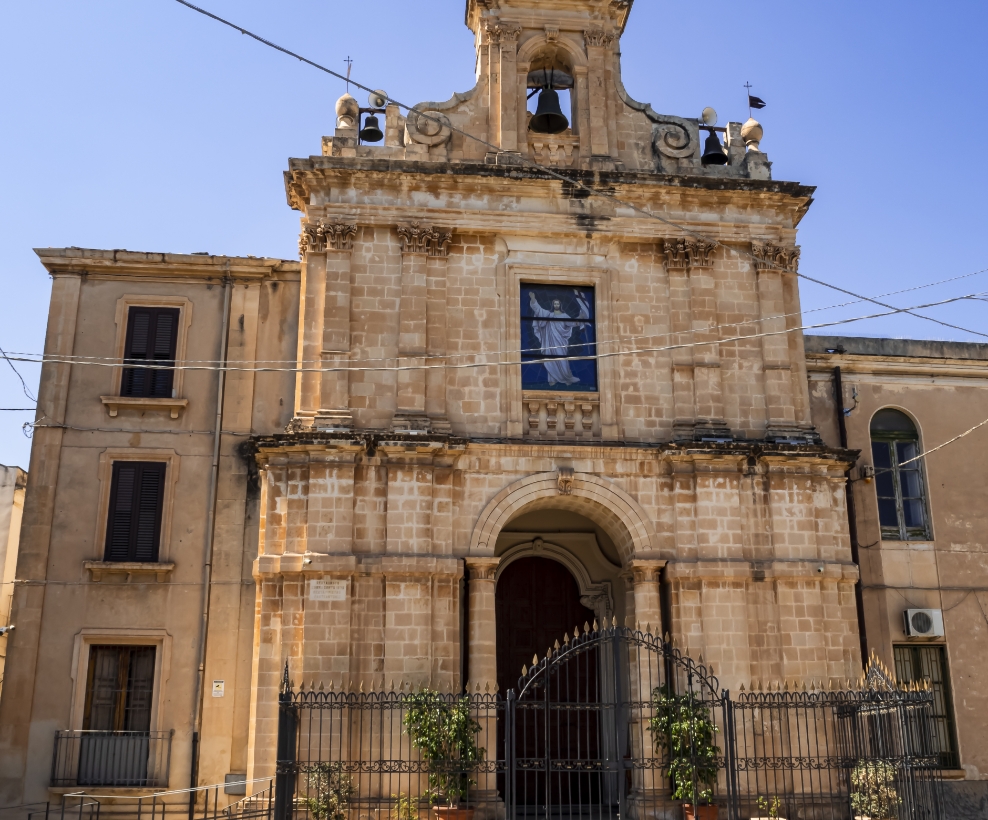
02 Church of Saint Anthony the Abbott
1702-1703; facade 1798-1799
The building was inaugurated in 1703 and stands on the northern side of the historic centre of the new city, overlooking the square named after S. Antonio Abate (now Piazza Regina Elena). It also gave its name to one of the four districts that made up the new city. The main altar features a large painting of Saint Anthony dated 1713, which was donated by the Cannamilari, the sugar cane workers that were active in Avola from the fifteenth century up until the early nineteenth century. An altar in the baroque style made from precious polychrome marble was commissioned in Catania in 1773 from the magister Matteo Bonaventura as the setting for the statue of Christ at the Column. The church was decorated in rococo style stucco work attributed to Giovanni Barbiera of Palermo. The “Holy Friday” procession with the Mysteries and the Dead Christ known as the procession of the holy thorn is linked to the church. The earliest recording of the event dates back to 1707. It was organised by doctor of law Sebastiano Xenia with statues made in Avola by Francesco Guarino, and the contribution “of all of the People”. The College of Mary was adjacent to the church. Founded in 1791 by Clara Morale Sodaro (†1797) it became fully operational in 1803 with its bequests and helped to promote girls’ education in the city.
Open every day 8-12/17-21
Tel: 0931/831312
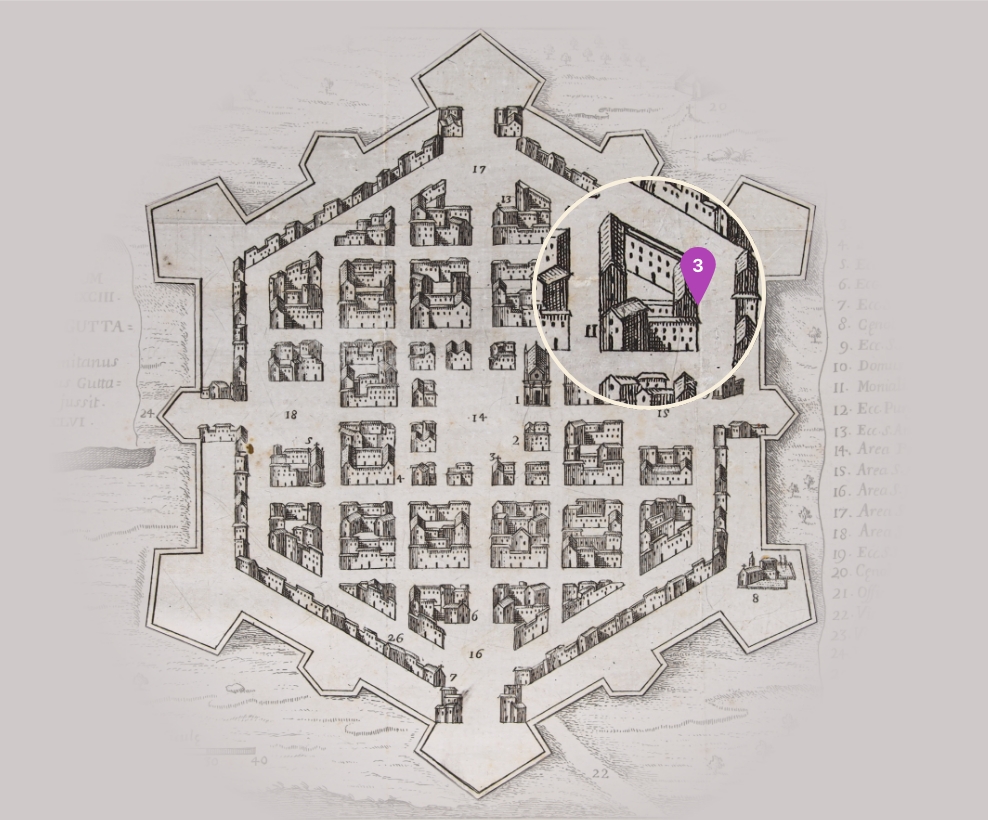
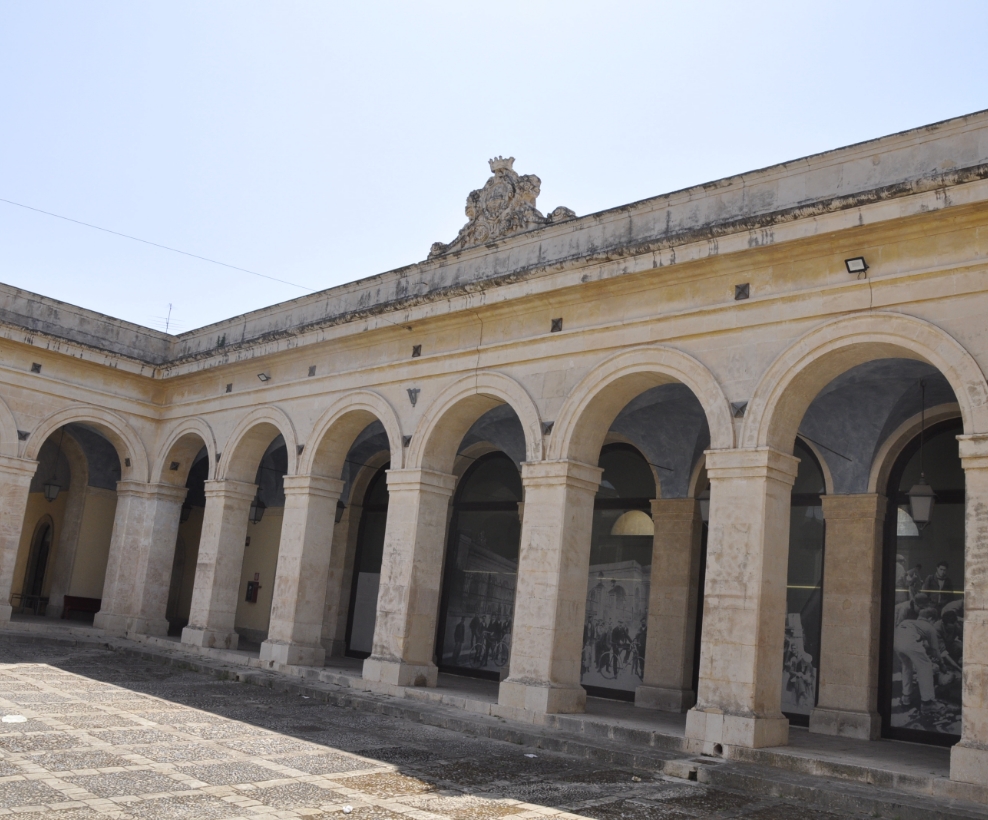
03 The Municipal Market, the Library and the Museum
The Library (1892-1895), and the Museum (2010)
After the earthquake of 1693, the public market was located along three sides of the Piazza Maggiore in the new town. Goods were sold from stalls and under the arches until 1839, when it was decided that, after the construction of the carriageway from Syracuse to Modica, which opened on 18 April 1841, the square needed to smarten up. The Market was moved several times, but the new public health regulations introduced after the unification of Italy required the construction of a covered market. At Avola the Benedictine convent had been closed down in 1866, and it was decided to use the convent garden for the new market. Architect Salvatore Rizza was engaged to design it. The new Municipal Market is one of the most interesting ones in Sicily. The building is Neoclassical in style, built from fine white Hyblaean stone. The city’s large stone crest with a cross and three bees symbolising industriousness features on the cornice. To the sides are two cornucopia filled with flowers and fruit representing their abundance in the area. This interesting building was restored in 2008 with funds provided by the Italian Ministry for Culture and now houses the Municipal Library dedicated to the botanist Giuseppe Bianca (Avola 1801-1883). The fish gallery is now a spacious reading room in which the original “Pietraforte” sandstone slabs were found. Since 2010 it has also been the Market Museum.
Open to the public from Monday to Friday from 8.30 to 13.00 and on Wednesday afternoons from 15:00 to 18:00
Tel:0931823894
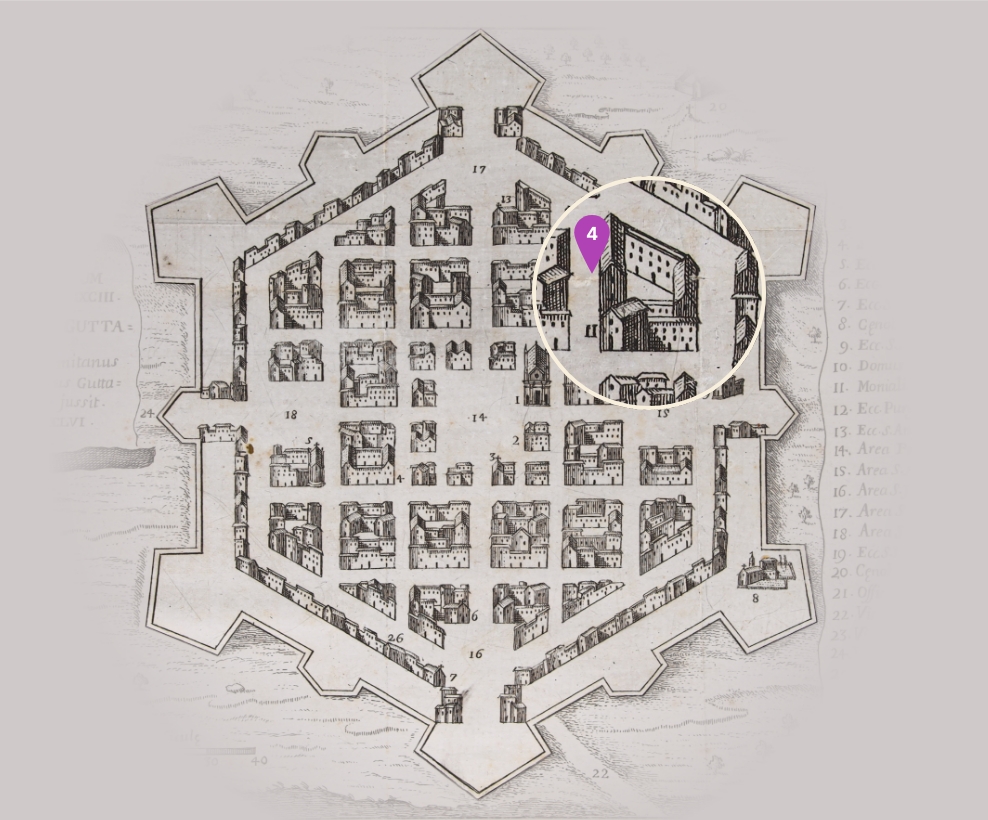
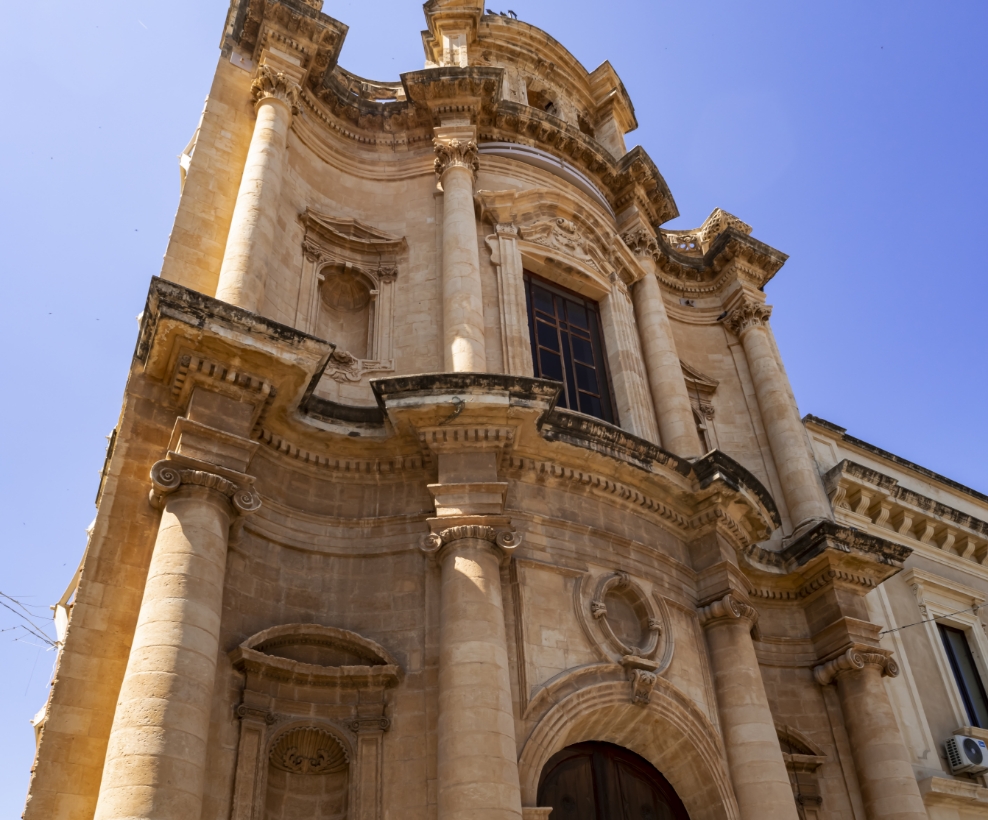
04 Church of our Lady or Badìa
1697-1715; redesigned and rebuilt 1753-1777
The Convent and Church of Our Lady were founded in 1532 in the highest part of the city. The first stone was laid in 1697 and in 1702 the Benedictine convent welcomed the nuns that had survived the earthquake. However, it soon proved to be inadequate, and in 1715 both the dormitory and the church were rebuilt. In the mid-eighteenth century the abbess Gertrude Azzolini decided to rebuild the church elsewhere in the conventual seat in the Baroque style. The facade is one of the finest and most important in Val di Noto, and was designed by architect Rosario Gagliardi (Syracuse 1688?-Noto 1762). Inside the Abbey there is a nave decorated in elegant colours and splendid stuccowork dating back to 1777 typical of the European Rocaille culture by Serafino Perollo. The altars and choir were designed by the architect and priest Giuseppe Alessi (Avola 1739-1824).The four smaller altars in the church contain 18th-century oil paintings on canvas attributed to the artist from Noto Costantino Carasi.
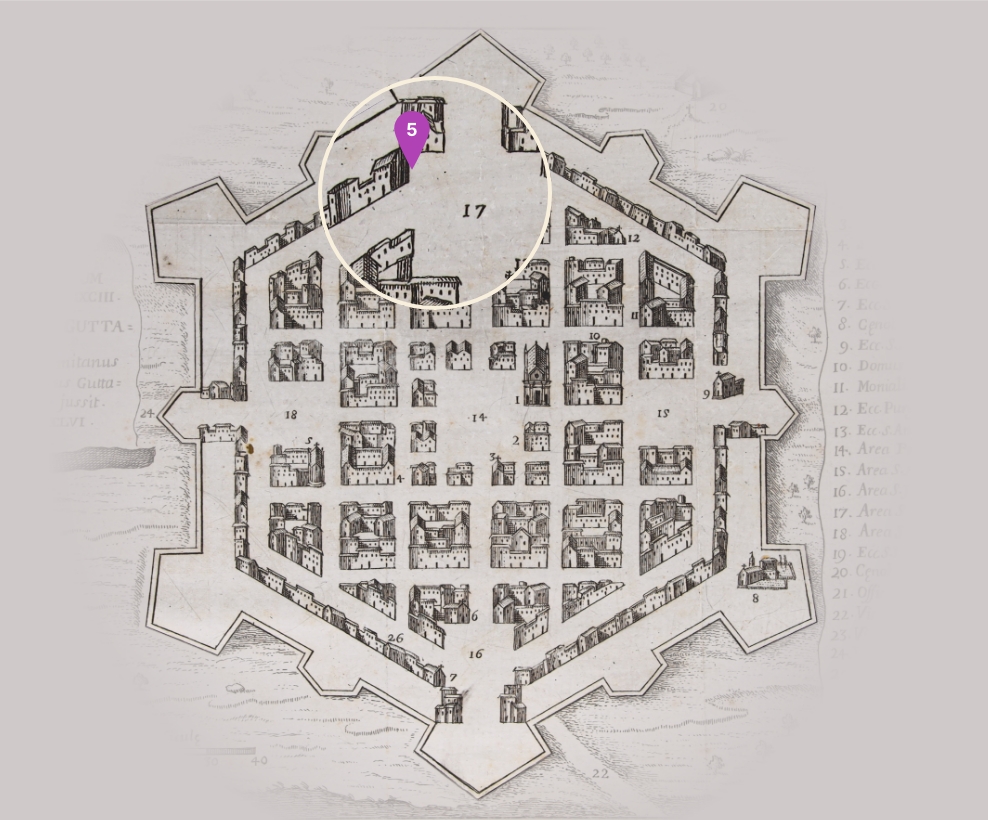
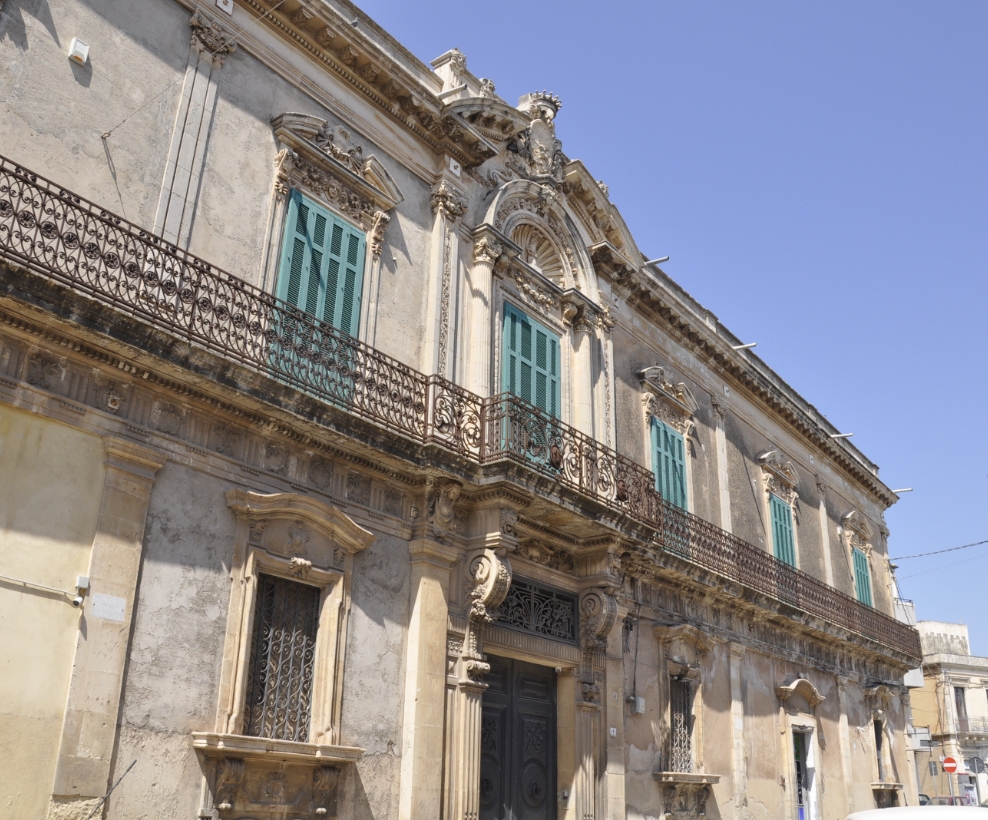
05 Tiralongo Palace
1920-1924
Palazzo Tiralongo is a large Liberty-style residence located at the corner of Vittorio Veneto Square and Rattazzi Street. Built in 1920 based on the design by master architect Corrado Suma, the construction of this elegant dwelling involved several talented local craftsmen: Gaetano Restuccia, Michele Urso, and Santino Aiello for the extraordinary stone decorations, Giuseppe Prazio for the ironworks, and Alessandro Abbate for the marvelous interior frescoes.
Private property. Not open to visitors.
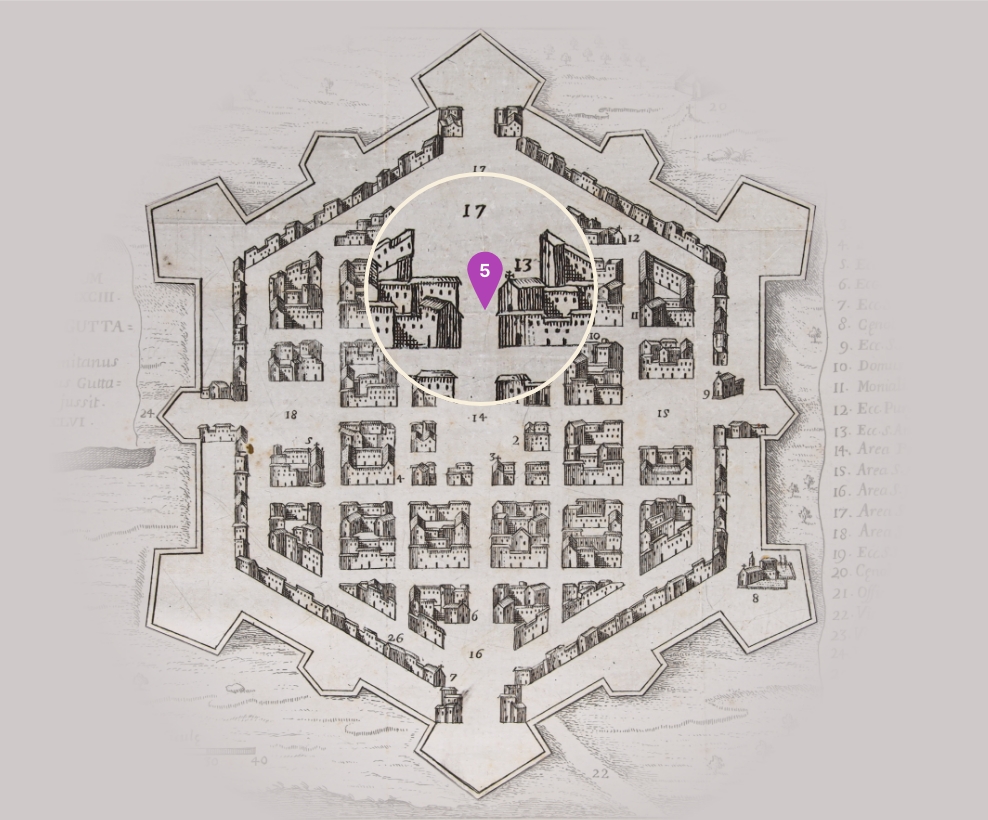
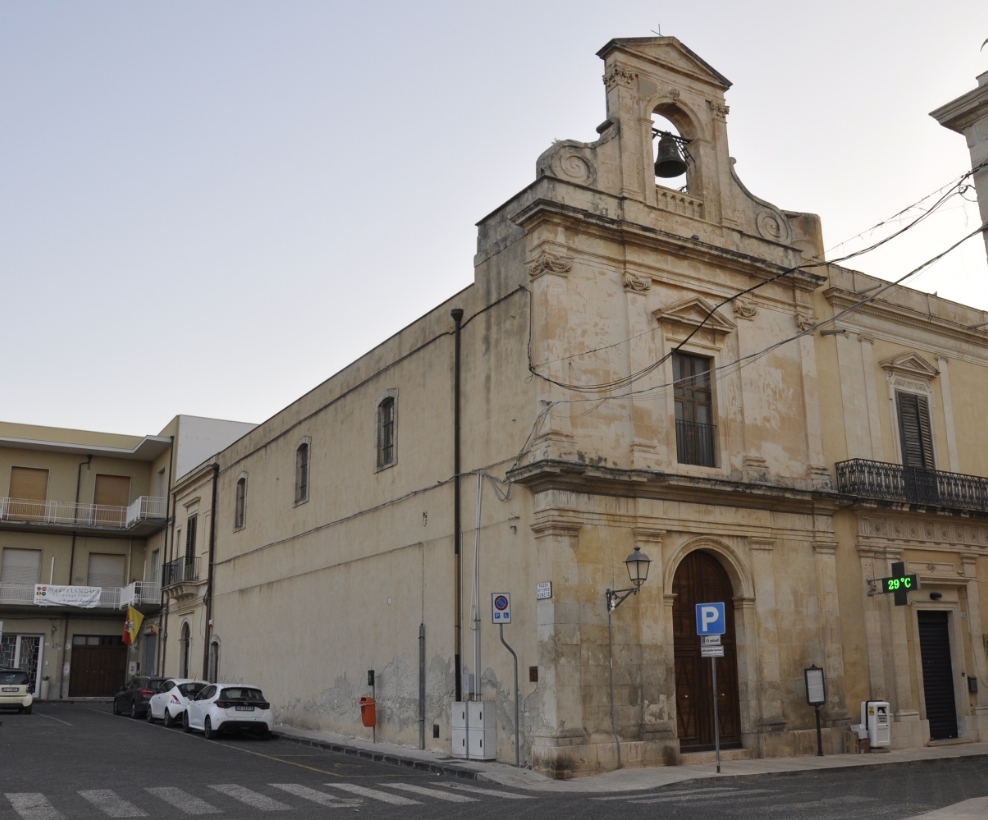
06 Church of St. Anthony of Padua
1703-1705; facade of 19th Century
The church was built between 1703 and 1705 on the east side of the former Piazza di S. Antonio da Padova (now Piazza Vittorio Veneto) adjacent to the palazzo that in the eighteenth century belonged to the Sirugo-Astuto family, barons of Meti and Santa Domenica. In 1716 the statue of Our Lady of Mount Carmel was placed in the church. It now adorns the main altar. In 1722 the charity known as the Compagnia della Carità was set up, which organised the Paupers’ Burial. In the 1770s the nave was decorated with Rococo stucco decorations. The church is part of the bishopric and in the 19th century it was further decorated and renovated in the neoclassical style by the owners of the adjacent palazzo. The neoclassical façade has Tuscan columns on the first level and Ionic columns on the second. The central entrance has a round arch surmounted by a wide window topped with a pediment. Above this is the bell-chamber linked to the lower part of the façade by scrolls in the baroque style.
Closed to the public.
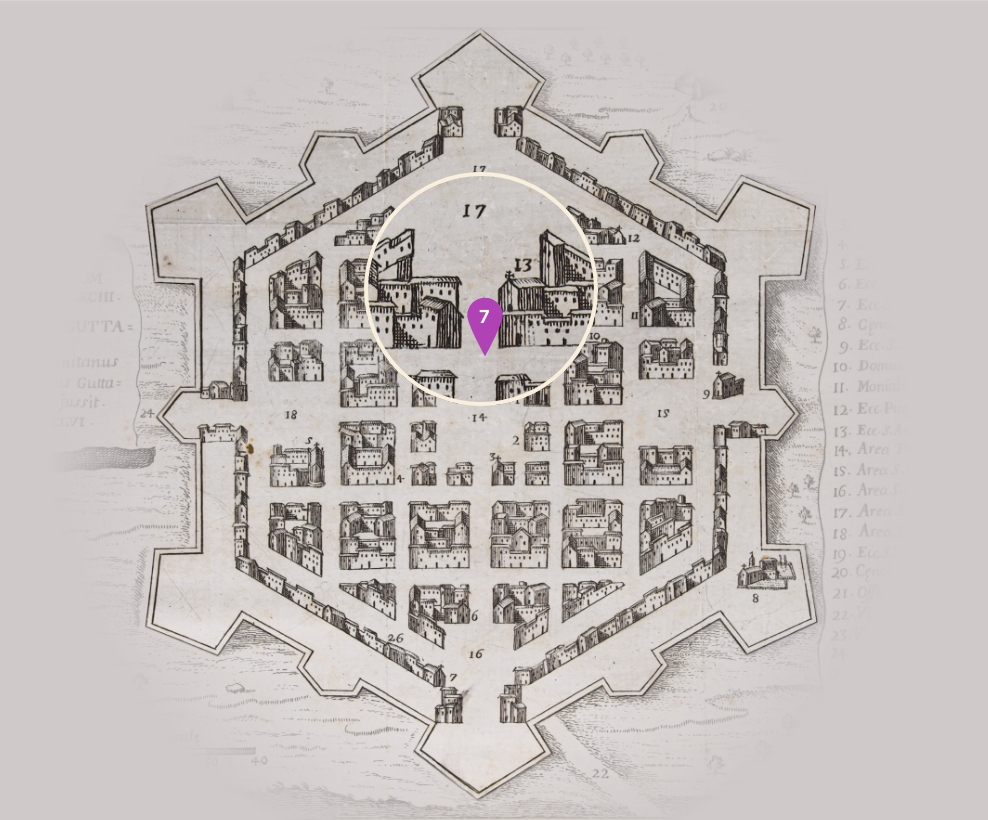
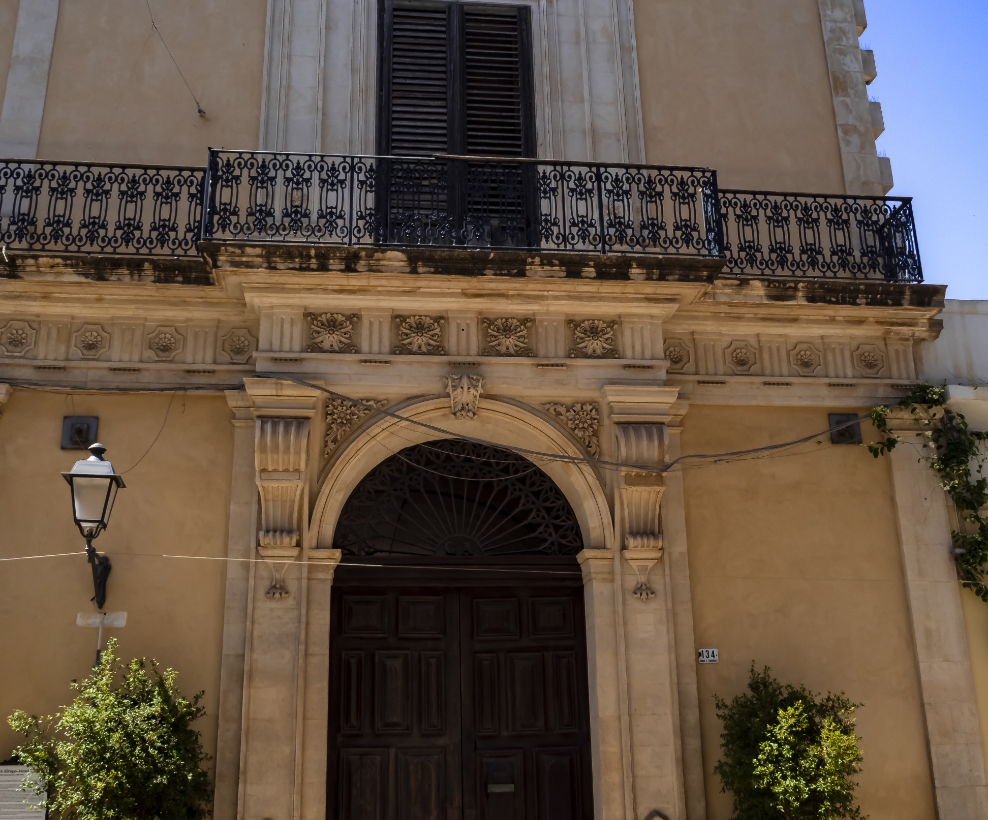
07 Sirugo-Alessi Palace
1693-18th Century - Rebuilt 1902-1912
Don Antonino Sirugo, mayor of the old city of Avola in 1684, was a member of the house of Gentilhomini and brother of Giuseppe (†1690), Baron of Vignazze. In 1693, when the earthquake struck, he held the post of treasurer of the marquisate. In the new city Antonino built his house on a large parcel of land adjoining the site of the Church of St. Anthony of Padua. Antonino Sirugo was succeeded in 1700 by his son Giuseppe, who married Dorotea Astuto from Noto in 1712, thus acquiring the title, maritali nomine, of Baron of Meti and Santa Domenica. His heir Corrado (†1822) lived in the house, followed by his daughter Dorotea (†1853), who married Corrado Interlandi di Caltagirone, Prince of Bellaprima. In 1843 Dorotea Sirugo Interlandi allowed the municipality to set up a Theatre in the house’s large store-room, for the performances held in July to celebrate the festival of Saint Venera. In 1902 the Palazzo di Avola was acquired by the Alessi family and when Giambattista became owner he renovated it in the neo-classical style.
Private property. Not open to visitors.
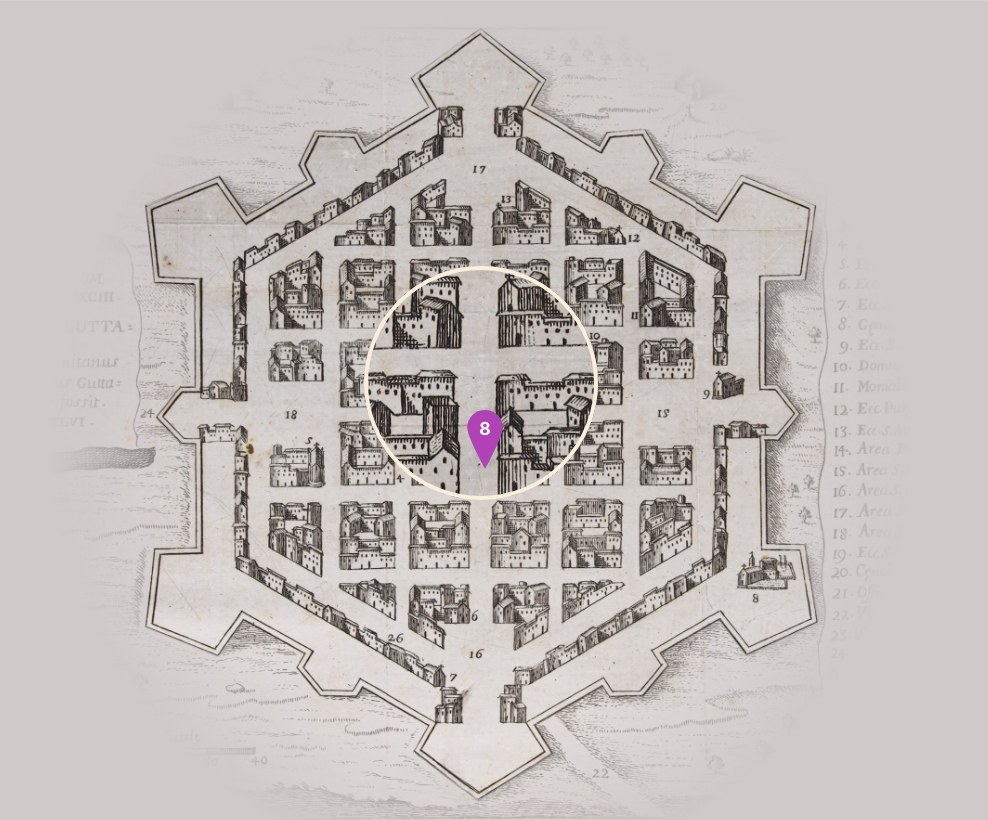

08 Lutri Palace
1693-1702; upper floor 19th Century
In the new site of the city of Avola, the block in the district of St. Anthony of Padua, between the Mother Church, the Piazza Maggiore, Strada del Corso, Strada Ospedale and Vanella, was assigned to the notary Domenico Ferrauto (†1698), a native of Syracuse and since dal 1694 Treasurer of the State and the Marquisate of Avola. Initially a loggia of wooden planks was built on the extensive plot to provide immediate shelter, and work on the buildings began. In 1698 the buildings completed already included a tenimento domorum terraneo (street-level residential building) with storerooms for wine, oil and grain and six workshops. After further passages to heirs over the years, in 1775 the domus was united by Martino Modica, governor of the city for Ettore Pignatelli Aragona Cortés, marquis of di Avola, who was succeeded by his son Pasquale Modica II, a man of letters and member of the Avola Academy of Hyblaean Shepherds. Pasquale joined a room forming a corner between the Corso and the Piazza Maggiore to two other adjacent rooms in order to lease them to the members of the(Conversation Hall. In 1811 they were already leased for use as a café, the first bar in Avola. Baron Pasquale Modica did not marry, and in 1821 he left the Residential House to his nephew Francesco Lutri, son of his sister Preziosa and Guglielmo Lutri of Scicli, who became the mayor of Avola from 1840 to 1843. His heir was his son Diego Lutri.
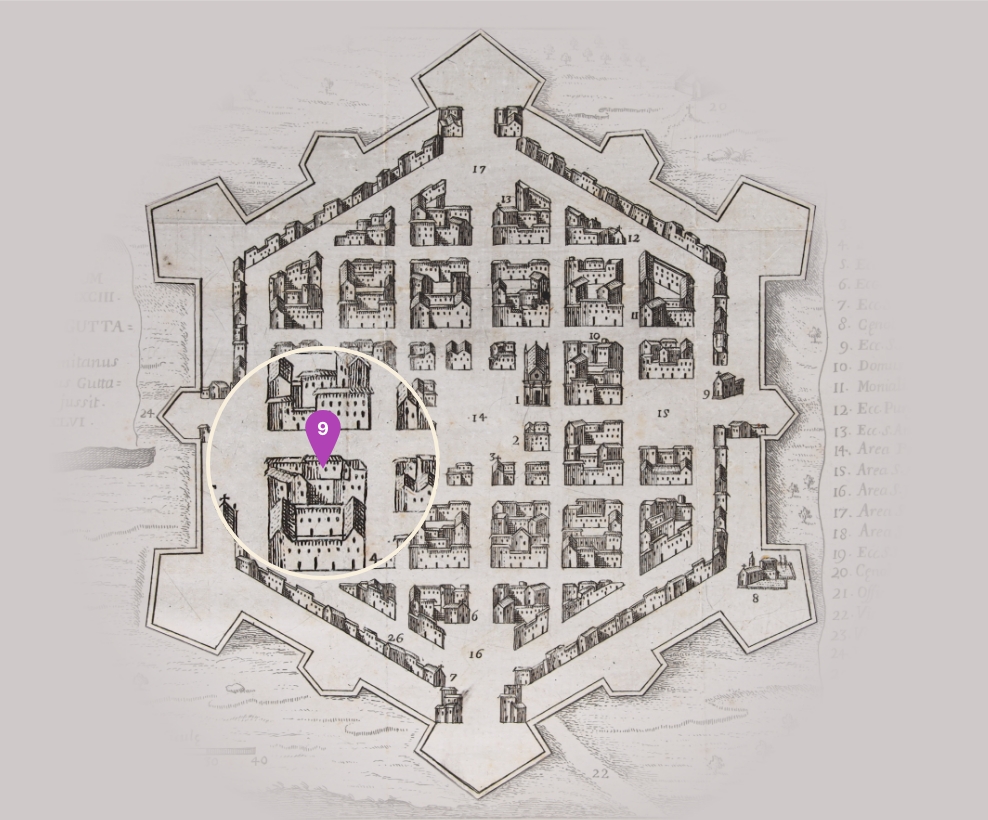
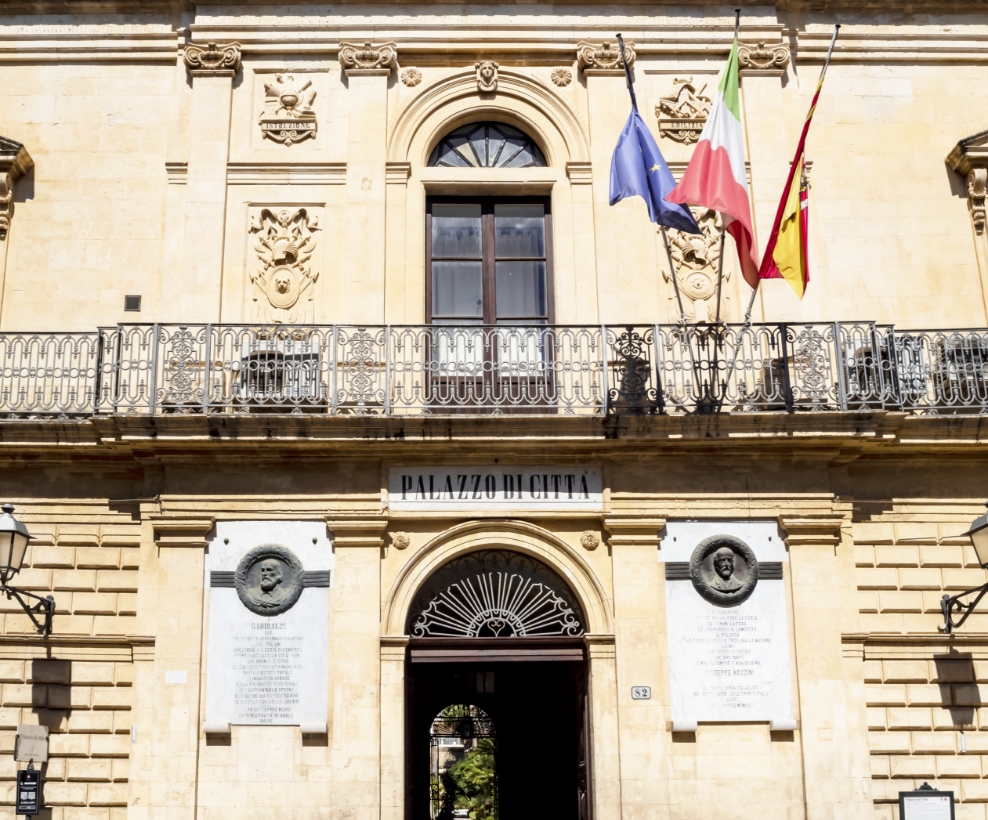
09 Town Hall
Residence of Jesuits (1739-1765) and Dominican Convent (1767-1867)
In 1739 Donna Crescenzia Blandini (Avola †1758) donated her possessions to Jesuits, including the space around (seat of the present Town Hall) where the Fathers erected the convent with a small church. The Jesuits renounced these goods and properties in 1765; two years later the Dominicans took possession of them with the promise to continue the education in literature and science. In 1807, adjacent to the cloister (today called “Villetta Comunale”), the magister Giovan Battista Santoro (Avola 1754-1832) designed and masterly created eight vaults resting on fifteen pillars, made of “giuggiulena” stone of ‘contrada Palma’. This allowed him to obtain a large rectangular space on the ground floor, the Dominican “cenacle”, now used as a multi-purpose space; at the same time, in the upper floor, the dormitory of the friars with a wide corridor in the centre and rooms on the sides (offices of the Town Hall). After the Unification of Italy, the Conventual Seat, with the act of April 20, 1867, was destined to become the Town Hall. On the engineer Salvatore Rizza’s design, the modifications were made to adapt it to the City Hall and also to welcome the Registry and Telegraph offices, the Magistrates’ Court, the Elementary Schools and the Theatre.

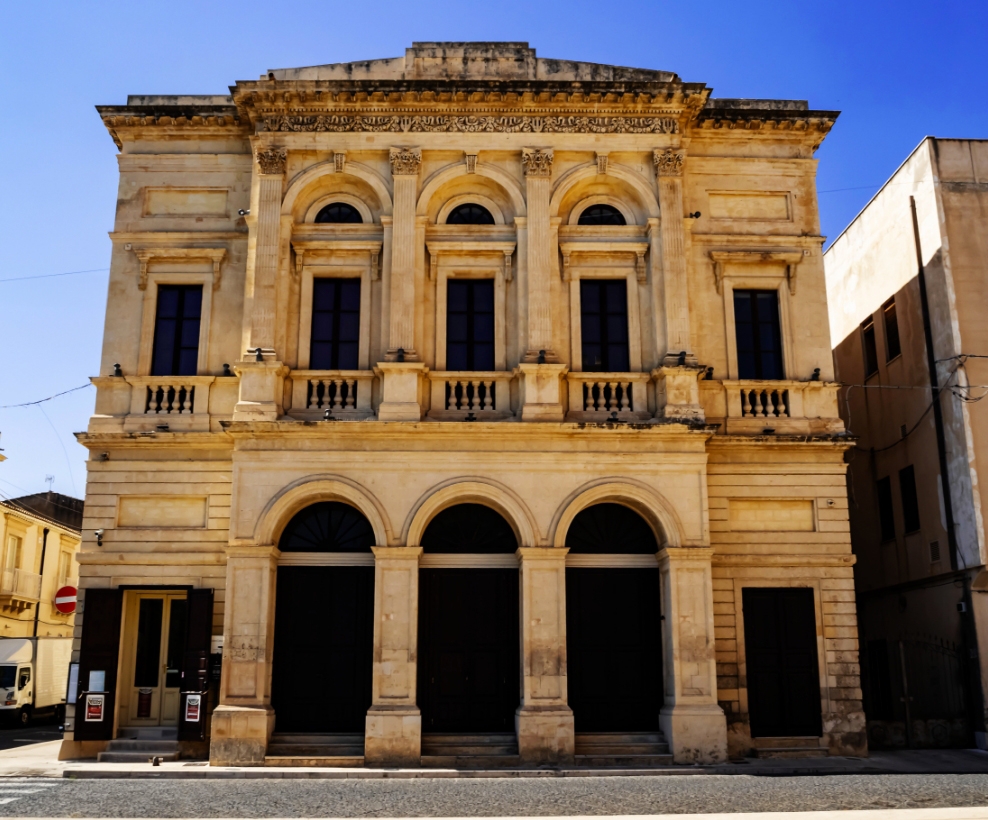
10 The City Theatre ‘Garibaldi’
1872-1876
The Theatre was built on the foundations of a new church that the friars in the adjacent Monastery of St. Dominic had started work on but never finished. The building overlooked the Piazza S. Venera, which was renamed Piazza Teatro once it was completed. The elegant building is in the “Italian” style, in a horseshoe shape with three rows of stalls. Building began in March 1872. The architectural details were modelled on the theatres of Santa Cecilia in Palermo and La Scala of Milano by Piermarini. The mechanisms operating the scenery are the work of the engineer Fortunato Querian, who also worked on the San Carlo Theatre in Naples. On the first floor there is a museum exhibition in the original “Concert Hall”, which tells the story of the Theatre and its protagonists, in particular the musician and composer Salvatore Falbo (Avola 1872-1927), of whom there are mementos and musical scores. In the foyer a bust of the musician was installed in 2016.
Open from Monday to Friday: morning 9-13 / afternoon 16-20
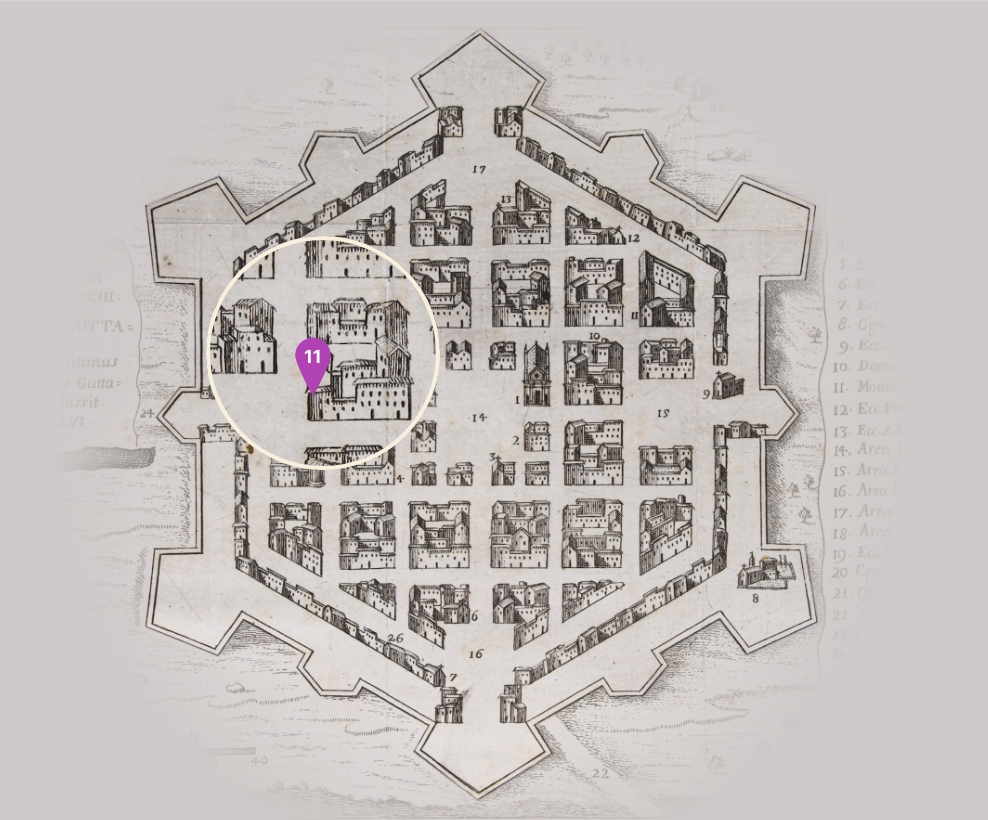
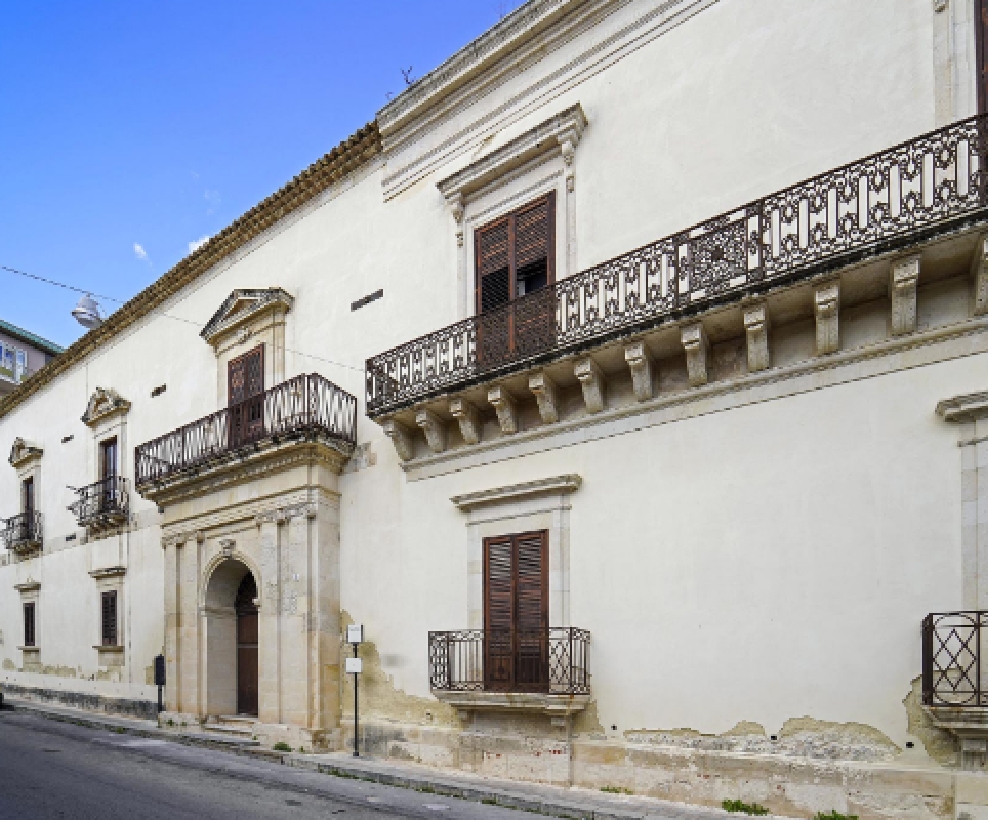
11 Modica Palace
1693-20th Century
In the new city plan, the lot of the Saint Venera district where Palazzo Modica is located, was assigned to the townsman Corrado Antonino Di Giorgio. As a rich landowner, he built a holding of houses in several areas of land and buildings with iron balconies and a stone staircase with two Porticos. The complex, together with a bailey, three wells, storehouses and bordering on two public roads, houses and kitchen gardens in the same block, was divided between his four children. His grandson Corrado Di Giorgio (Avola 1749-1799), doctor in law and married to the Baroness Bartolomea de Grandis di Noto was responsible for unifying the building. The Modica family were responsible for raising the wing of the building located to the right of the main entrance on Via Marconi and creating the large Reception Hall decorated by Gregorio Scalia at the end of the nineteenth century. The building became one of the most exclusive salons in the city and indeed the province of Syracuse. In 1940 it was inherited by Giuseppina Modica (1895-1992), Antonino’s daughter. In 1961 her sister Maria Concetta (1908-1984) acquired the eighteenth-century wing. The “Modica Sisters” thus restored unity to the Palazzo, which since 1986 has been part of the architectural heritage of the Municipality of Avola.
Not open to visits.
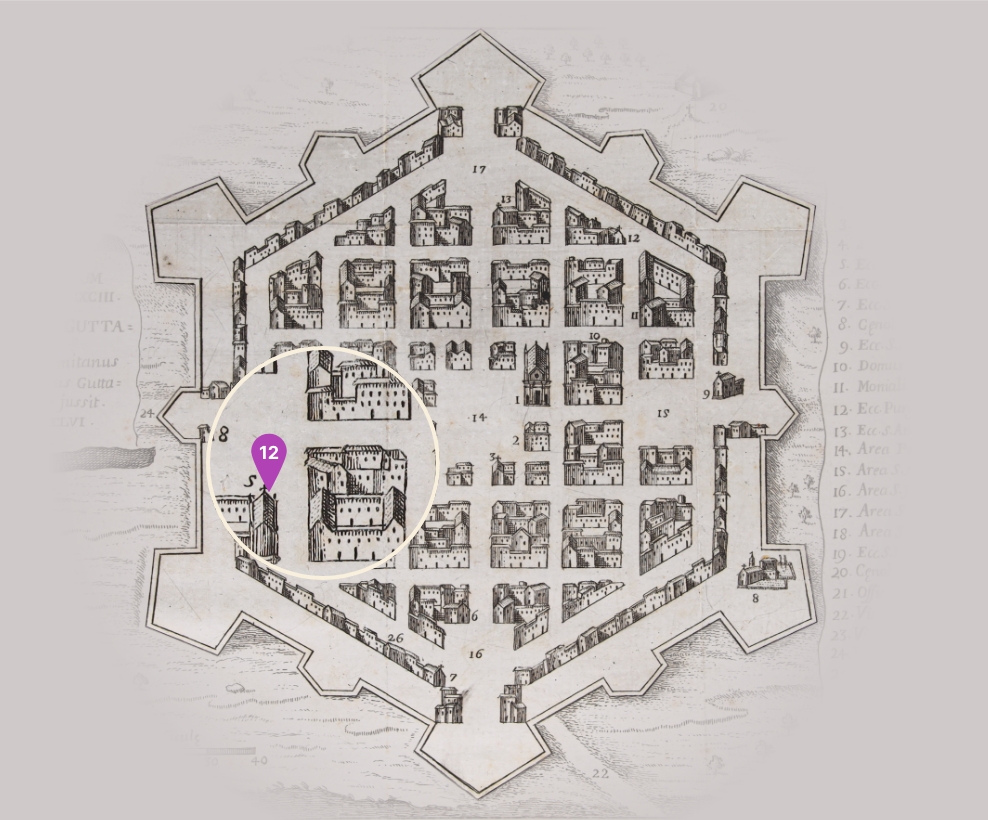
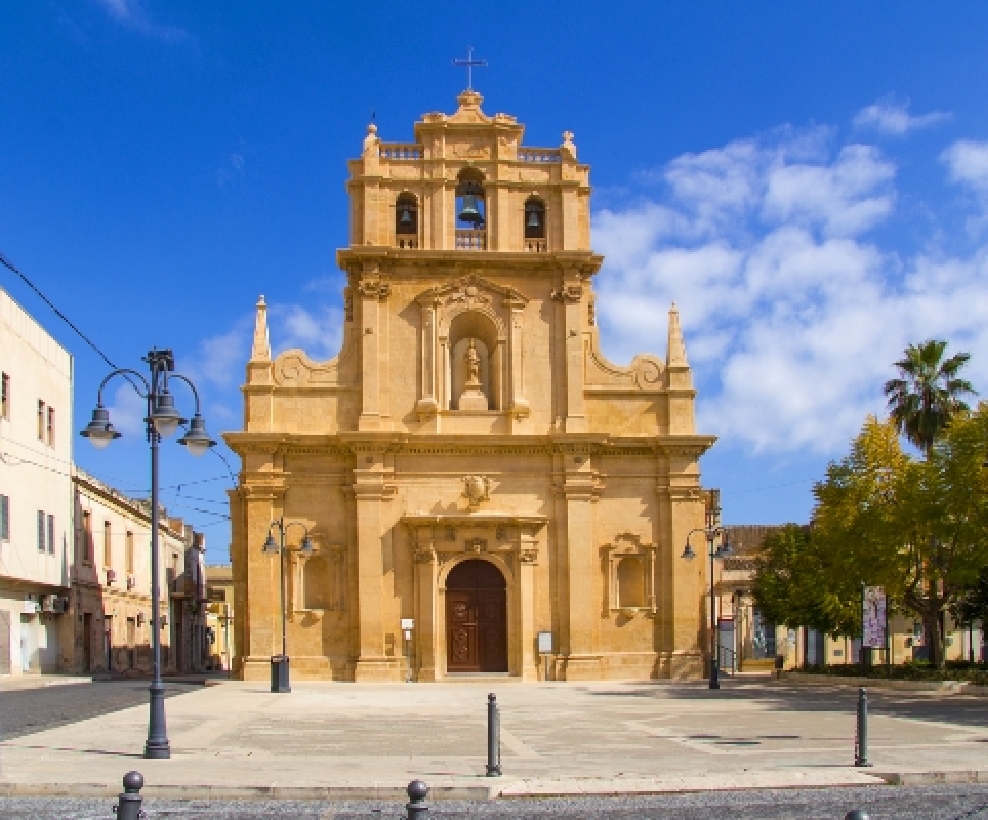
12 Church of St. Venera
1713-first half 18th Century; dome 1962
The fifteenth-century Church of St. Venera, the patron saint of Avola, was located in the Marchi district on the east side of the steep mountainside where Avola was once situated. The statue and the reliquary were saved from the ruins after the earthquake in 1693, and subsequently relocated to the church in the new site where the city was rebuilt with earthquake protection measures by the architect and engineer Angelo Italia. The contract for building the church was signed in 1713, and the likely designer was the magister Michelangelo Alessi di Siracusa, who was already working on the city’s main church St. Nicolò. The bright eighteenth-century facade is in white Hyblaean stone. There is a central niche with a stone statute of the patron saint underneath a split pediment and bas-relief sun with rays. The chapel dedicated to St. Venera is located at the end of the right aisle and houses the simulacrum of the patron saint. The feast of the patron saint still features illuminations, decorated floats, concerts and plays and takes place between the last Sunday of July and the following eight days.
Everyday 8.30-12 / 17-20.30
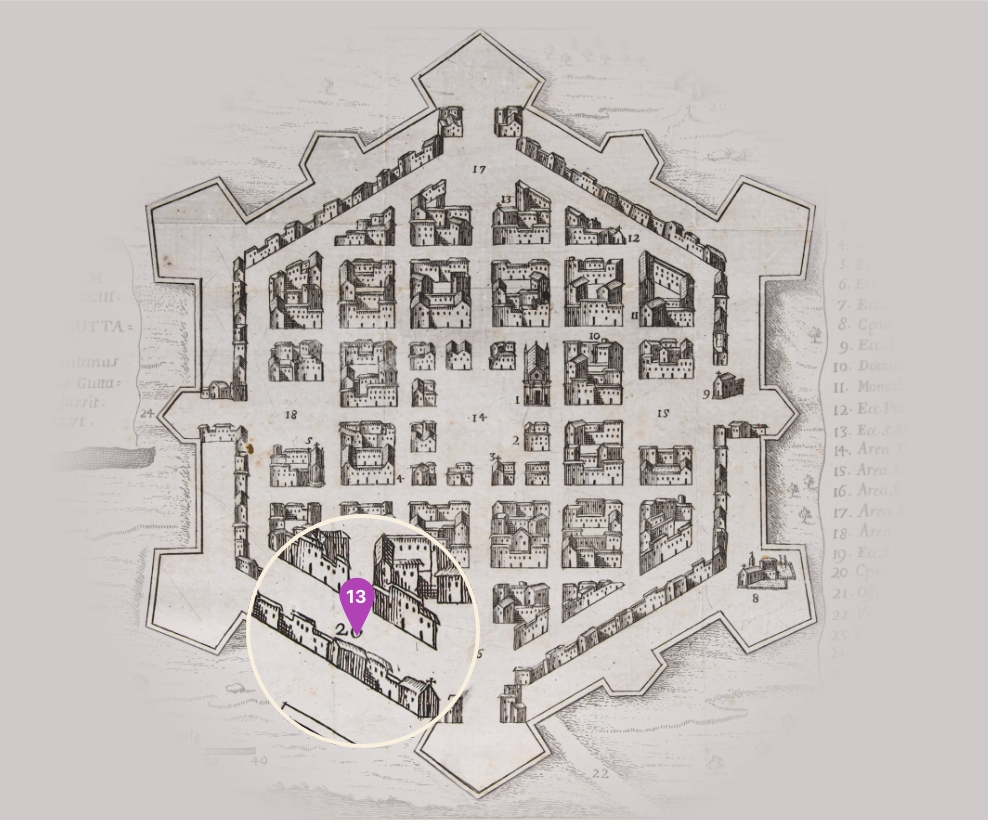
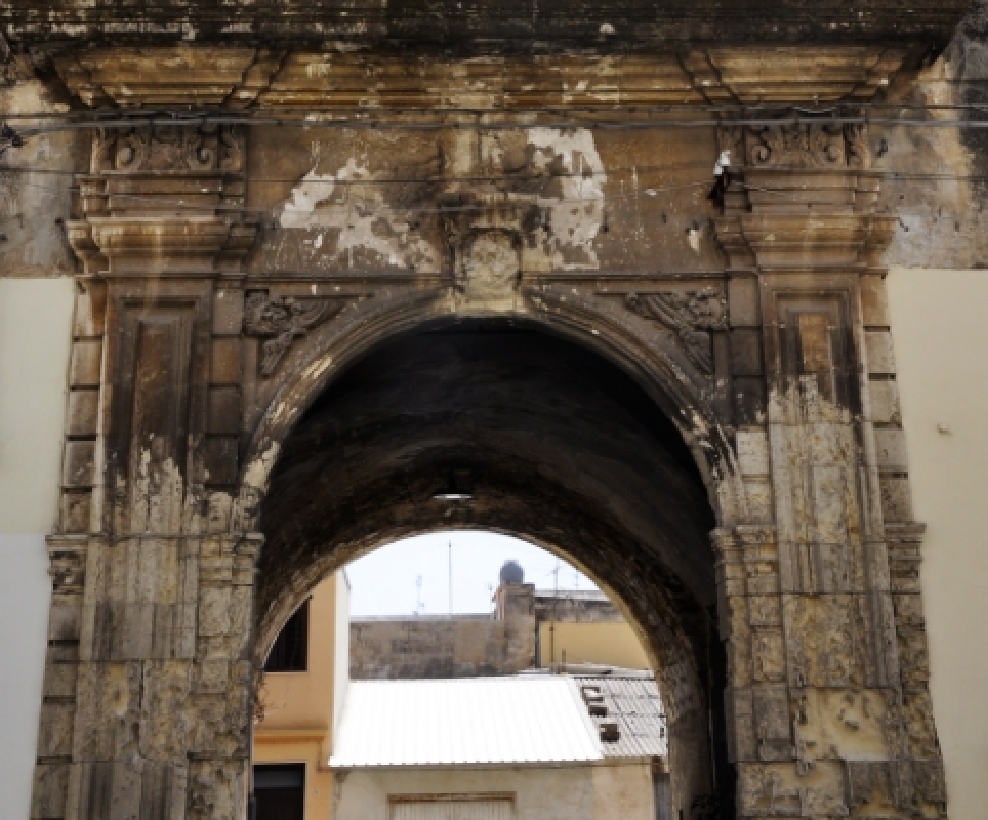
13 Guttadauro Palace
1716-1752
Palazzo Guttadauro, located in the S. Giovanni Battista district and overlooking the former Strada S. Pietro (Via Linneo), was built by Stefano Sirugo, Baron of Vignazze and son of Giuseppe (†1690), who was ennobled in 1682 for his prowess on the battlefield. On one side the Palace adjoined the Church of St. Peter that was built between 1705 and 1706 by Baroness Anna Sirugo Lorefice (†1720), mother of Stefano. The Domus Magna, built on the exterior of the hexagonal perimeter of the city design by the Jesuit architect Angelo Italia after the earthquake in 1693. In 1743 the Baron was a widower with no heirs. He took vows in the Order of the Carmelite Monks under the Strict Syracuse Rules of Observance, took the name of Brother Stefano of the Heart of Jesus and gave his assets and title to his nephew Saverio Guttadauro, already the Marquis of Ficarra. The palazzo facade is Renaissance in style with baroque decorations.
Private property. Not open for visits.

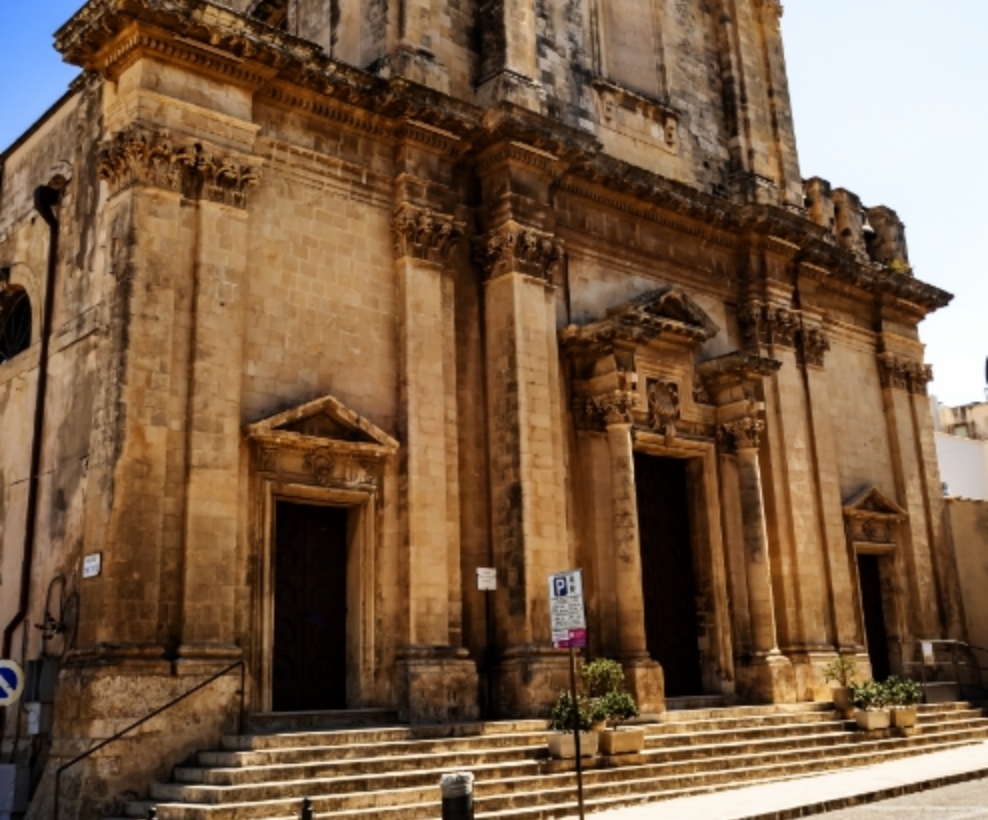
14 Church of Saint John the Baptist
Begun in 1701; redesigned and defined 1772-1852
The Church of Saint John the Baptist is recorded as having existed since 1498 in the Troncello district of the old city of Avola. In 1602 the chapel of the blessed hermit Corrado Confalonieri (St. Conrad of Piacenza) was built inside it, and it housed his reliquary from 1621. The church was destroyed by the earthquake of 1693. In the new city it was rebuilt on a side of the former Piazza di S. Giovanni Battista (Piazza Trieste). Work began in 1701 under the magister Michelangelo Alessi of Syracuse, but was left unfinished due to financial difficulties. In 1744 it was reconverted and was able to house the precious 17th-century reliquary containing the bone from the nape of the neck of the holy hermit Conrad and the statues of the hermit and of St. John the Baptist that had survived the earthquake intact. The design of the new church was the work of Giovanni Battista Santoro (Avola 1754-1832), Master Builder of the Workshops in the city. The paintings on the vault over the nave are of episodes in the life of the saint and are the work of Gregorio Scalia (San Gregorio di Catania 1844-Avola 1822). There is a particularly fine neo-gothic organ on the inside of the façade wall over the chancel that was built in 1866 by Sebastiano Calcerano Platania from Acireale.
Open everyday: 8-12 / 17.30-20
Tel: 0931821041
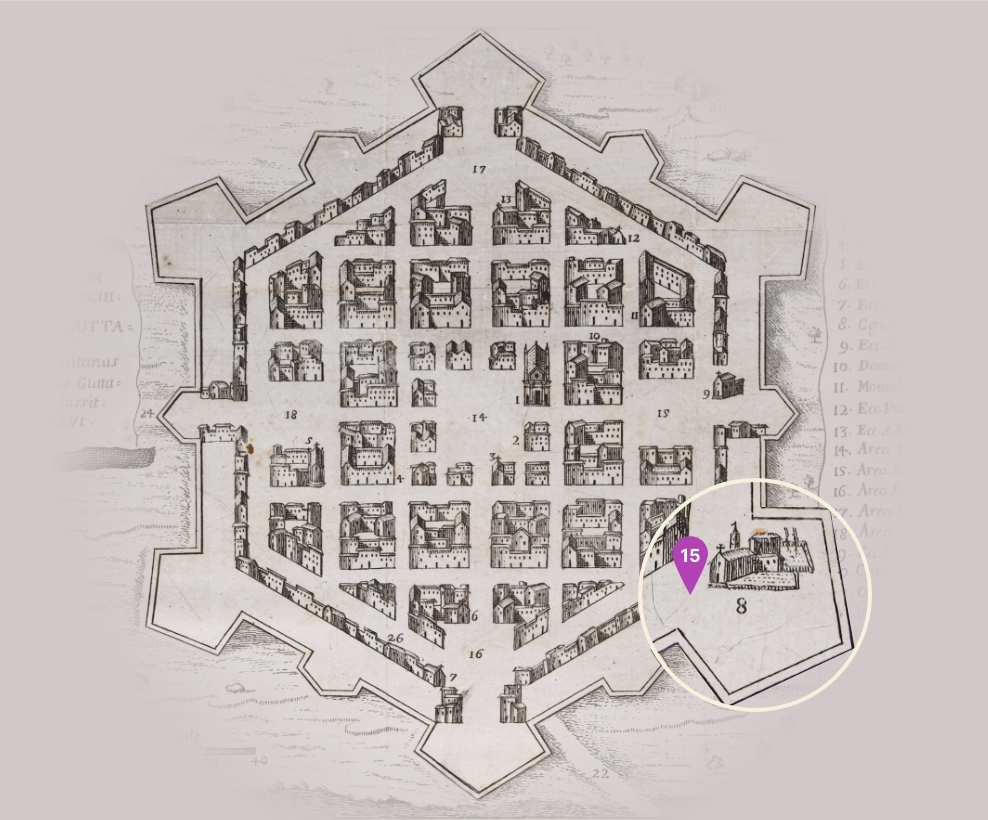
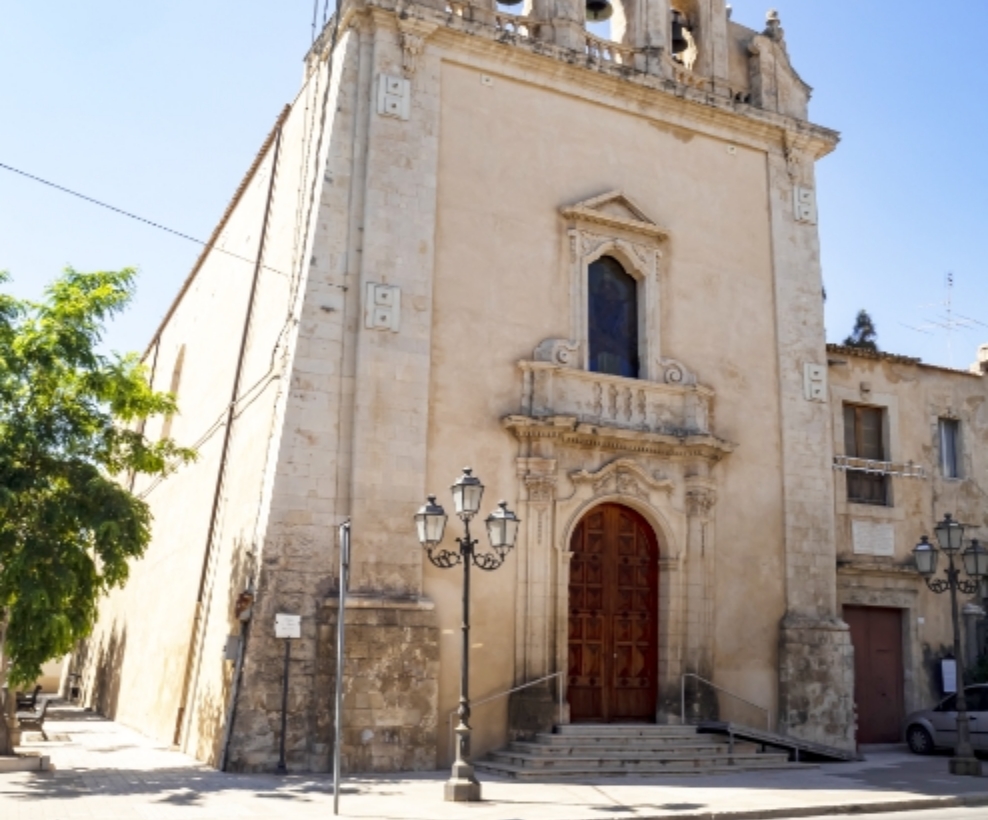
15 Church of St. Mary of Jesus
1693-1706; rebuilt 1760-1770
In the Castle that overlooked the old city, Charles of Aragon, Baron of Avola from 1483 to 1512, signed a notarial deed on 9 December 1509 to found the first Franciscan monastery on his Land, entrusting it to the Friars Minor. After the earthquake of 11 January 1693, the church and the monastery moved to the new site again at the edge of the city, which was designed with a hexagonal layout and fortified walls by the Jesuit father Angelo Italia. In the years between 1760 and 1770 the church, with a single nave, was rebuilt. The monastery was closed in 1866, and the building became a police barracks. “Out of respect for the people and because of its importance as a place of worship”, the church has remained in use.
Open everyday: 9.30-12 / 17.30-20
Tel:0931821951
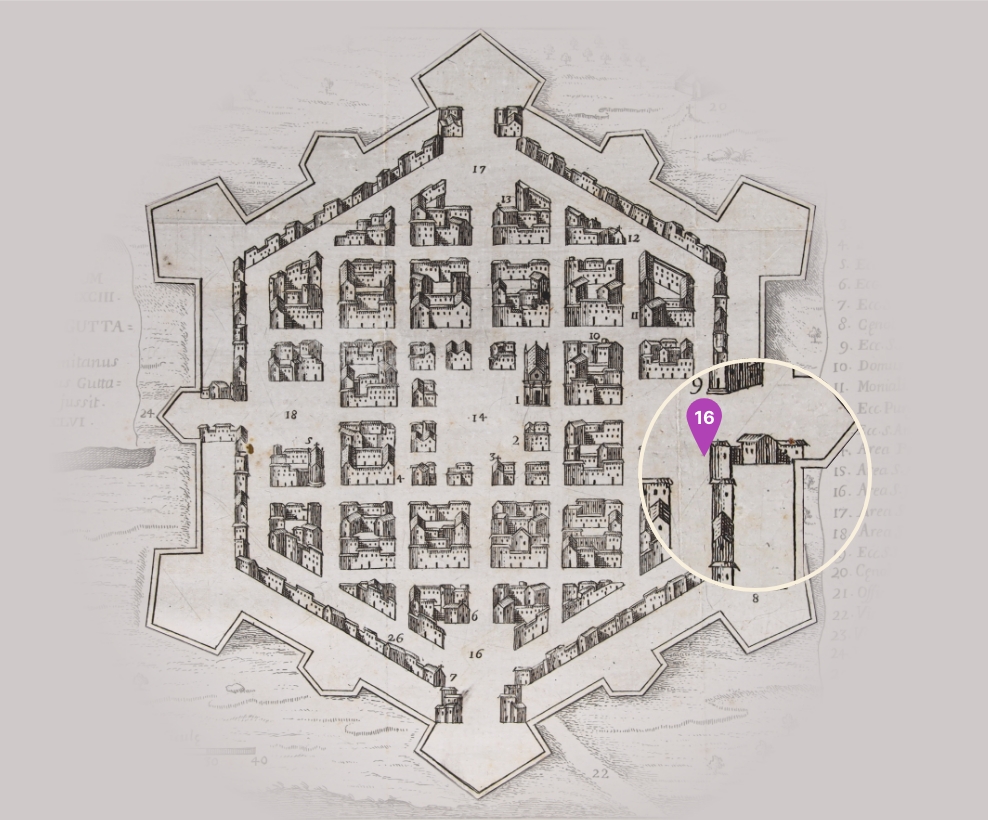
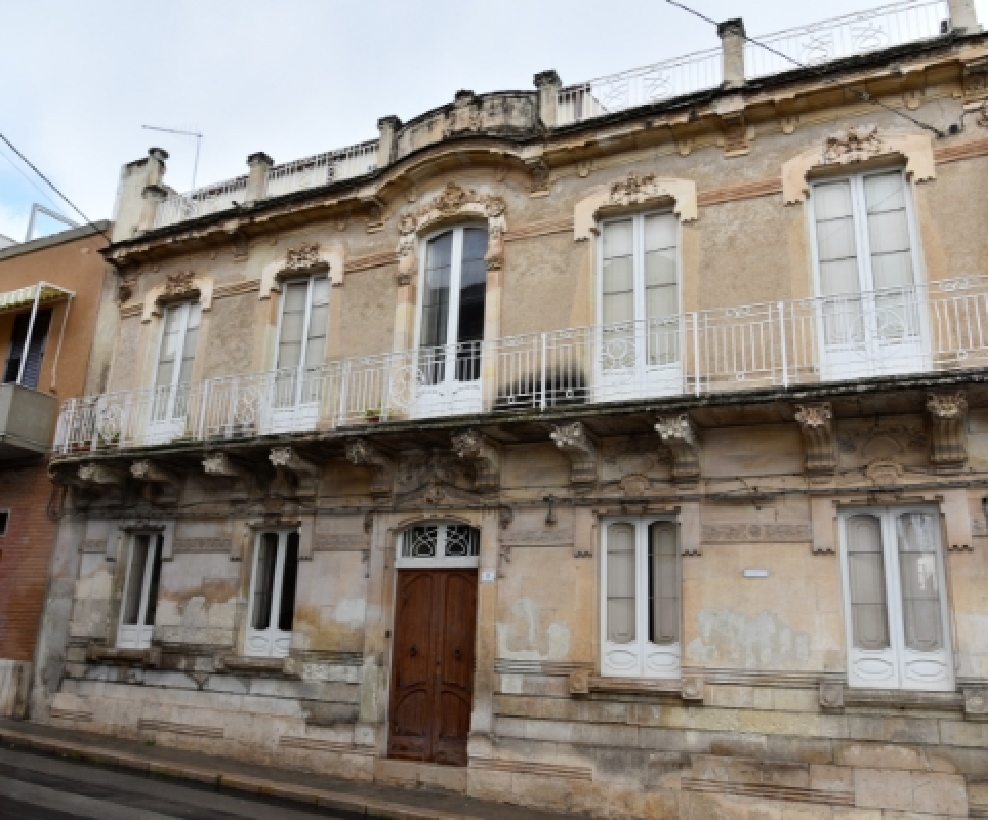
16 Bono Property
1907
In Avola, at the beginning of the 20th century, there was a significant contribution to Sicilian modernism in the field of construction. The local workforce also embraced the principles of Art Nouveau, particularly the nature-inspired decorations. Boosted by the city’s economic growth and the opening of the “School of Applied Art to Industry” in Syracuse (directed by Giovanni Fusero from Piedmont), construction began as early as 1907 on the house at Via Pellico 1, designed in the Liberty style by Gaetano Vinci (Avola 1888-1954), a student of the school.
Private property. Not open to visits.
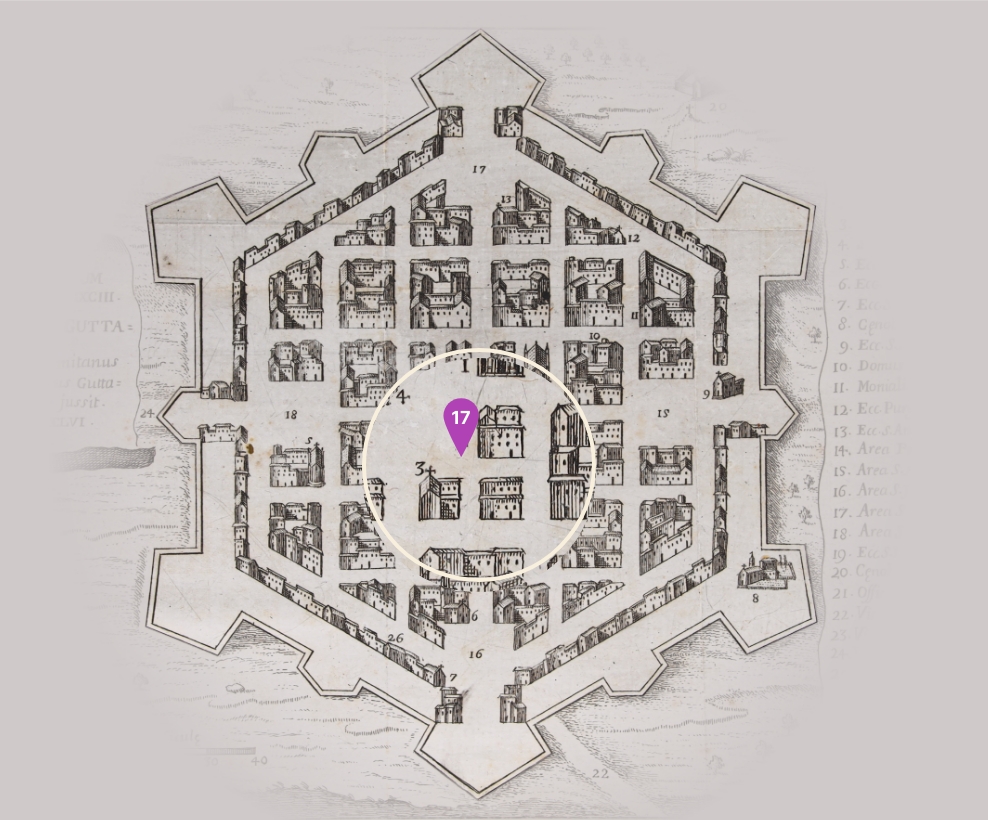
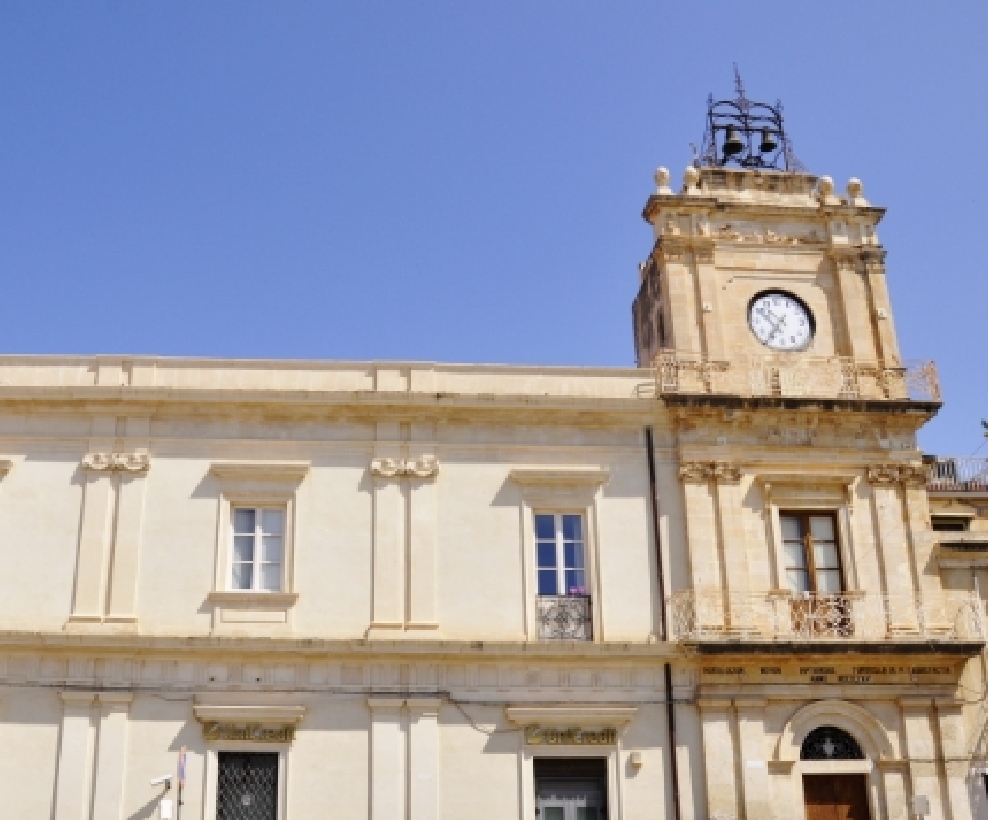
17 The Clocktower and ‘Casa dell’Università’
1703; redesigned and built 1865-1866
After the earthquake of 11 January 1693, the Clock and the bell that was struck to tell the time were rescued from the rubble and relocated to a timber loggia in the largest square, in Piazza Maggiore in the new city. In 1703 the magister Michelangelo Alessi designed the Clocktower, located north of the large square and part of the Palace of Pignatelli Aragona Cortés, the marquises of Avola. The palace was known as the Casa dell’Università, occupied an entire block and had replaced the thirteenth-century Castle as the administrative seat of the government and seat of the Marquises of Avola. The rooms on the first floor were reserved for the feudal nobility, while the lower floors also housed the archive, dammusi (vaulted stone constructions) used as the Prison and the torture beam. The Clocktower was badly damaged by the earthquake of 11 January 1848. In April 1860, it was therefore decided to build a new clock. Filippo Spada from Noto built the machine and architect Salvatore Rizza (Avola 1830-1895) designed and managed the works. The Clocktower, in Neoclassical style on three levels, has columns with Doric capitals at their base, Ionic capitals on the first floor and Mannerist capitals on the second.
Not open for visits.
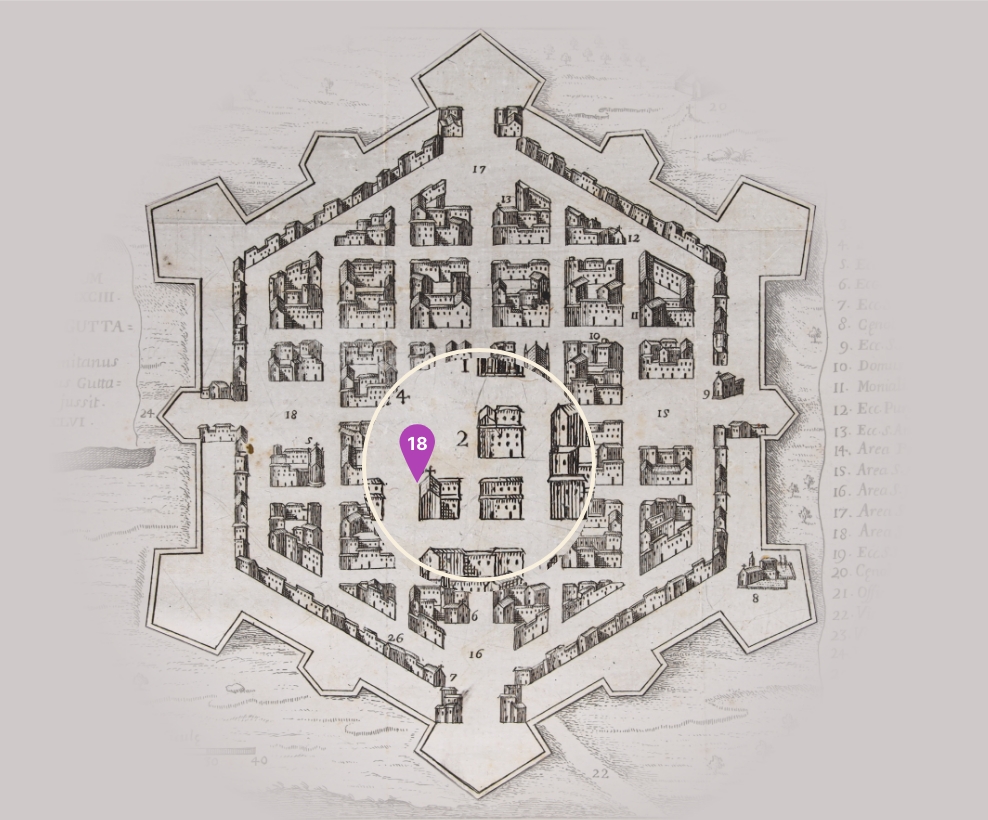
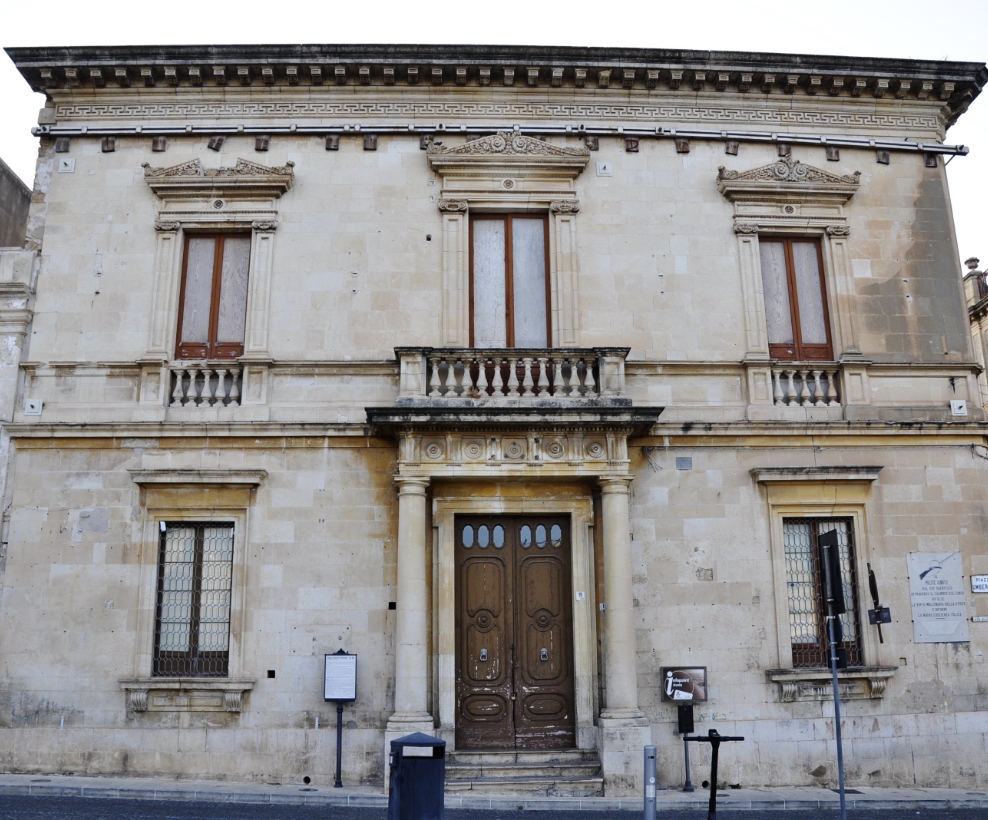
18 Crypt of the Church of St. Sebastian
1785; current building 1889
In the new city the Church of St. Sebastian was built on the corner between the former Strada Corso and the Piazza Maggiore. Under construction in 1704, it was operational in 1713. The church had no aisles. In addition to the main altar with the painting of The Martyrdom of saint Sebastian showing the saint pierced by arrows (in the Main Church, or Mother Church since 1889). The burial crypt was modelled on the Crypt of the Capuchin Friars in Palermo, and was built by master builder Corrado Alì, as we are informed by a notarial deed attached to a sketch of the plans. Since the excavations of 1982, it has been visible underneath the ground floor. It contains vertical niches used as purgers and a central grave below the level of the building. The eighteenth-century crypt was used until the midnineteenth century when the municipal cemetery was constructed outside the city. The Church of St. Sebastian opened in 1714 and was demolished in 1889. The current building, built on the site of the church, was designed by architect Salvatore Rizza and originally used as a girl’s school.
| Monday | 07–13 |
| Tuesday | 07–13 |
| Wednesday | 07–13 15-18 |
| Thursday | 07–13 15-18 |
| Friday | 07–13 15-18 |
| Saturday | 08–12 |
| Sunday | Closed |
Tel: 0931586486
Beyond the hexagon

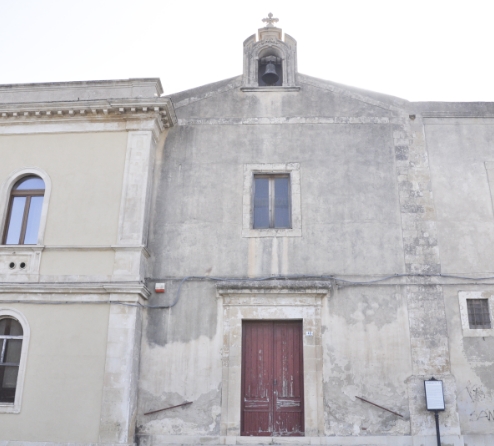
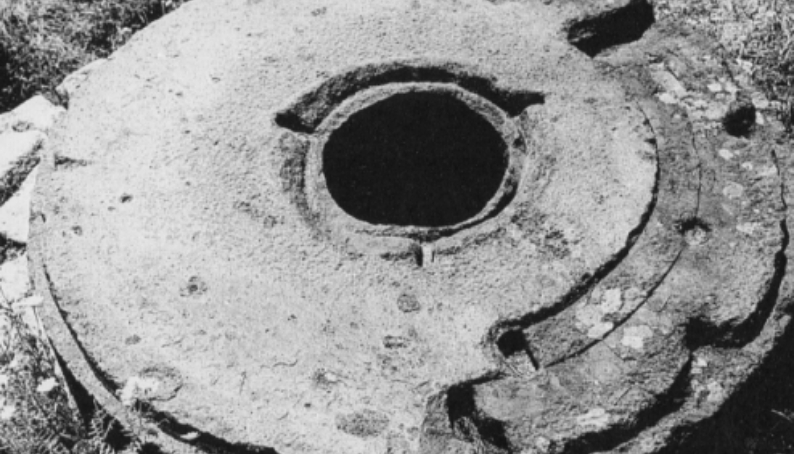
19 Church of Holy Cross or Capuchin
1693 - first half 18th Century
The church was built with rigorous simplicity, facing on to a broad area used for fairs and initially called the “Capuchin” area, and later Piazza F. Crispi. The church has a nave with chapels for the nobility on the right-hand side. It was a burial site until the mid-19th century. The wooden structure of the main altar is beautifully made and worthy of note. On the holy altar is the majestic Ciborium made by the Capuchin friar Giuseppe da Ragusa (1610-1673) in the old monastery. Above the altar is the polyptych with the majestic central frame also made by Friar Giuseppe to adorn the Exaltation of the Holy Cross: a fine late sixteenth-century painting attributed (R. Cannatà) to the Flemish painter Franz van de Kasteele, who worked in Rome under the Italianised name Francesco da Castello.
From July 30th to August 15th, open only on Sundays at 6:00 PM until the end of the mass.
20 Saccari Workshops (Trappeto di Cannamele)
1693-in use until the early 19th century
The “trappeto” of cannamele, located in the Sanghitello district, next to the Trappeto Mill and adjacent to the public road and Cava Bugliola, was a representative architectural structure of the feudal period between the 15th century and the end of the 18th century. Essential to the city’s economy, it was also known as the “sugar mill” and served the sugar factory that extracted sugar from sweet canes, which were extensively cultivated in the irrigated lands of the feudal estates of the State of Avola. The Saccari Workshops, as described in the 18th century by the French traveler Jean Houel during his visit to the ruins of the city destroyed by the earthquake, were located at the foot of the Iblei Mountains. An engraving from 1756 in V.M. Amico’s Lexicon topographicum siculum provides a graphic reference, offering a summarized overview of the different levels and spaces within the building.
Private property. Not open to visitors.
